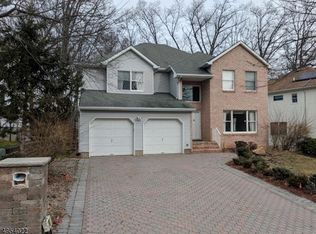
Closed
Street View
$880,000
15 Nutting Rd, Parsippany-Troy Hills Twp., NJ 07950
4beds
4baths
--sqft
Single Family Residence
Built in 2002
6,534 Square Feet Lot
$908,700 Zestimate®
$--/sqft
$4,665 Estimated rent
Home value
$908,700
$836,000 - $981,000
$4,665/mo
Zestimate® history
Loading...
Owner options
Explore your selling options
What's special
Zillow last checked: 18 hours ago
Listing updated: June 27, 2025 at 07:44am
Listed by:
Oksana Tabatchouk 973-843-0053,
Advanced Realty Group Llc
Bought with:
Anthony Piccirillo
Coldwell Banker Realty
Source: GSMLS,MLS#: 3956837
Facts & features
Interior
Bedrooms & bathrooms
- Bedrooms: 4
- Bathrooms: 4
Property
Lot
- Size: 6,534 sqft
- Dimensions: .154 AC
Details
- Parcel number: 290001400000001217
Construction
Type & style
- Home type: SingleFamily
- Property subtype: Single Family Residence
Condition
- Year built: 2002
Community & neighborhood
Location
- Region: Morris Plains
Price history
| Date | Event | Price |
|---|---|---|
| 6/27/2025 | Sold | $880,000 |
Source: | ||
| 4/28/2025 | Pending sale | $880,000 |
Source: | ||
| 4/15/2025 | Listed for sale | $880,000+0.6% |
Source: | ||
| 11/15/2024 | Listing removed | $875,000-1.5% |
Source: | ||
| 10/29/2024 | Price change | $888,000-1.2% |
Source: | ||
Public tax history
| Year | Property taxes | Tax assessment |
|---|---|---|
| 2025 | $14,570 | $419,400 |
| 2024 | $14,570 +1.9% | $419,400 |
| 2023 | $14,293 +4.4% | $419,400 |
Find assessor info on the county website
Neighborhood: 07950
Nearby schools
GreatSchools rating
- 8/10Mount Tabor SchoolGrades: K-5Distance: 1.7 mi
- 6/10Brooklawn Middle SchoolGrades: 6-8Distance: 2.7 mi
- 8/10Parsippany Hills High SchoolGrades: 9-12Distance: 2.4 mi
Get a cash offer in 3 minutes
Find out how much your home could sell for in as little as 3 minutes with a no-obligation cash offer.
Estimated market value
$908,700
Get a cash offer in 3 minutes
Find out how much your home could sell for in as little as 3 minutes with a no-obligation cash offer.
Estimated market value
$908,700