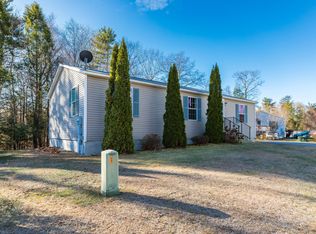Closed
Listed by:
Michael Rudolph,
RE/MAX Shoreline 603-431-1111
Bought with: BHHS Verani Seacoast
$299,000
15 Nuthatch Loop, Barrington, NH 03825
3beds
1,344sqft
Manufactured Home
Built in 2006
-- sqft lot
$308,000 Zestimate®
$222/sqft
$3,326 Estimated rent
Home value
$308,000
$293,000 - $323,000
$3,326/mo
Zestimate® history
Loading...
Owner options
Explore your selling options
What's special
Your timing is perfect! Come take advantage of this excellent opportunity for home ownership in the Pepperidge Woods Cooperative. This spacious Burlington Special manufactured home is located in the heart of the co-op, directly across from the Community Center and playground. Pepperidge is also within close proximity to the UNH Recreation area at Mendums Pond. For a fee, this facility is open to the public for swimming, picnicking, and boating, and there are a few hiking trails. Home offers an open kitchen/living room combination and three bedrooms at the other end of the home. Eat-in kitchen provides plenty of cabinet and counter space along with island/breakfast bar seating. Spacious primary suite features double closets and a 3/4 bath. Huge, walk-up attic provides you with storage space galore! Concrete crawl space under the unit is accessed via an exterior bulkhead. Heat, hot water and cooking are all gas-fired with service provided through Eastern Propane. For financing, you may want to consider the Home Preferred program. This co-op is one of only 12 in the state that's eligible for this Fannie-Mae approved mortgage product. One of the major benefits is that it offers a lower rate than would be found with a typical manufactured housing lender (see flyer in Documents section). Home has been very well taken care of over the years. Very recent improvements include new roof (1 month old!) and water heater. Come see all this fine home has to offer.
Zillow last checked: 8 hours ago
Listing updated: August 18, 2025 at 07:12am
Listed by:
Michael Rudolph,
RE/MAX Shoreline 603-431-1111
Bought with:
Mike Perry
BHHS Verani Seacoast
Source: PrimeMLS,MLS#: 5043075
Facts & features
Interior
Bedrooms & bathrooms
- Bedrooms: 3
- Bathrooms: 2
- Full bathrooms: 1
- 3/4 bathrooms: 1
Heating
- Propane, Forced Air
Cooling
- None
Appliances
- Included: Dishwasher, Dryer, Gas Range, Refrigerator, Washer
- Laundry: 1st Floor Laundry
Features
- Kitchen/Dining, Primary BR w/ BA
- Flooring: Carpet, Vinyl
- Basement: Bulkhead,Crawl Space,Walk-Up Access
- Attic: Walk-up
Interior area
- Total structure area: 1,344
- Total interior livable area: 1,344 sqft
- Finished area above ground: 1,344
- Finished area below ground: 0
Property
Parking
- Parking features: Paved, Driveway
- Has uncovered spaces: Yes
Features
- Levels: One
- Stories: 1
- Exterior features: Shed
Lot
- Features: Landscaped, Level
Details
- Parcel number: BRRNM00267B00131L000030
- Zoning description: RES
Construction
Type & style
- Home type: MobileManufactured
- Property subtype: Manufactured Home
Materials
- Vinyl Siding
- Foundation: Concrete
- Roof: Asphalt Shingle
Condition
- New construction: No
- Year built: 2006
Utilities & green energy
- Electric: 100 Amp Service, Circuit Breakers
- Sewer: Community, Leach Field, Septic Tank
- Utilities for property: Underground Gas, Underground Utilities
Community & neighborhood
Location
- Region: Barrington
HOA & financial
Other financial information
- Additional fee information: Fee: $370
Other
Other facts
- Body type: Double Wide
- Road surface type: Paved
Price history
| Date | Event | Price |
|---|---|---|
| 8/15/2025 | Sold | $299,000-2.9%$222/sqft |
Source: | ||
| 8/5/2025 | Contingent | $308,000$229/sqft |
Source: | ||
| 6/14/2025 | Price change | $308,000-0.6%$229/sqft |
Source: | ||
| 5/27/2025 | Listed for sale | $309,990$231/sqft |
Source: | ||
Public tax history
| Year | Property taxes | Tax assessment |
|---|---|---|
| 2024 | $3,750 +5.4% | $213,200 |
| 2023 | $3,558 +12.2% | $213,200 +33.4% |
| 2022 | $3,172 +1.8% | $159,800 |
Find assessor info on the county website
Neighborhood: 03825
Nearby schools
GreatSchools rating
- NAEarly Childhood Learning CenterGrades: PK-KDistance: 3.8 mi
- 6/10Barrington Middle SchoolGrades: 5-8Distance: 4.4 mi
- 5/10Barrington Elementary SchoolGrades: 1-4Distance: 4 mi
Schools provided by the listing agent
- Elementary: Barrington Elementary
- Middle: Barrington Middle
- District: Barrington Sch Dsct SAU #74
Source: PrimeMLS. This data may not be complete. We recommend contacting the local school district to confirm school assignments for this home.
Get a cash offer in 3 minutes
Find out how much your home could sell for in as little as 3 minutes with a no-obligation cash offer.
Estimated market value$308,000
Get a cash offer in 3 minutes
Find out how much your home could sell for in as little as 3 minutes with a no-obligation cash offer.
Estimated market value
$308,000
