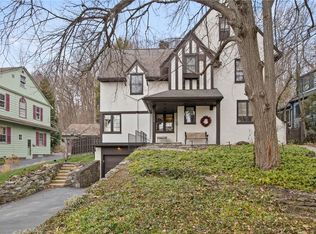Closed
$399,000
15 Nunda Blvd, Rochester, NY 14610
3beds
1,870sqft
Single Family Residence
Built in 1920
0.28 Acres Lot
$412,200 Zestimate®
$213/sqft
$2,261 Estimated rent
Home value
$412,200
$387,000 - $437,000
$2,261/mo
Zestimate® history
Loading...
Owner options
Explore your selling options
What's special
**CHARMING BRICK COLONIAL STEPS FROM COBBS HILL!** Classic layout with loads of natural light, gleaming hardwood floors throughout, french doors, extensive trim, 2 wood burning fireplaces, kitchen and eating area that open to sun room, expansive back patio, private backyard backing to woods and the park, and so much more! Freshly painted, newer stainless steel kitchen appliances (2020), and water heater (2024)! See HD video for all this lovely home has to offer! Delayed Negotiations on Tuesday, 6/17 @ 12:00PM - THIS IS IT!
Zillow last checked: 8 hours ago
Listing updated: July 14, 2025 at 12:36pm
Listed by:
Joseph M. Ryan 585-586-0300,
Charles F. Ryan REALTORS
Bought with:
Jamie E. Cobb, 10401323165
RE/MAX Plus
Source: NYSAMLSs,MLS#: R1613862 Originating MLS: Rochester
Originating MLS: Rochester
Facts & features
Interior
Bedrooms & bathrooms
- Bedrooms: 3
- Bathrooms: 2
- Full bathrooms: 2
- Main level bathrooms: 1
Heating
- Gas, Forced Air
Cooling
- Attic Fan, Central Air
Appliances
- Included: Built-In Refrigerator, Dryer, Dishwasher, Gas Oven, Gas Range, Gas Water Heater, Microwave, Washer, Humidifier
- Laundry: In Basement
Features
- Den, Separate/Formal Dining Room, Separate/Formal Living Room, Other, See Remarks, Sliding Glass Door(s), Solid Surface Counters, Window Treatments, Programmable Thermostat, Workshop
- Flooring: Hardwood, Luxury Vinyl, Tile, Varies
- Doors: Sliding Doors
- Windows: Drapes
- Basement: Crawl Space,Full
- Number of fireplaces: 2
Interior area
- Total structure area: 1,870
- Total interior livable area: 1,870 sqft
Property
Parking
- Total spaces: 1
- Parking features: Attached, Electricity, Garage
- Attached garage spaces: 1
Features
- Patio & porch: Covered, Patio, Porch
- Exterior features: Concrete Driveway, Patio, Private Yard, See Remarks
Lot
- Size: 0.28 Acres
- Dimensions: 80 x 154
- Features: Rectangular, Rectangular Lot, Residential Lot
Details
- Parcel number: 26140012271000010070000000
- Special conditions: Standard
Construction
Type & style
- Home type: SingleFamily
- Architectural style: Colonial
- Property subtype: Single Family Residence
Materials
- Brick, Frame, Copper Plumbing
- Foundation: Block
- Roof: Asphalt,Membrane,Rubber
Condition
- Resale
- Year built: 1920
Utilities & green energy
- Electric: Circuit Breakers
- Sewer: Connected
- Water: Connected, Public
- Utilities for property: Cable Available, High Speed Internet Available, Sewer Connected, Water Connected
Community & neighborhood
Location
- Region: Rochester
- Subdivision: 295 Cobbs Hill Drive
Other
Other facts
- Listing terms: Cash,Conventional
Price history
| Date | Event | Price |
|---|---|---|
| 7/14/2025 | Sold | $399,000$213/sqft |
Source: | ||
| 6/17/2025 | Pending sale | $399,000$213/sqft |
Source: | ||
| 6/11/2025 | Listed for sale | $399,000+115.7%$213/sqft |
Source: | ||
| 11/30/2015 | Sold | $185,000+0.1%$99/sqft |
Source: | ||
| 9/22/2015 | Price change | $184,900-2.6%$99/sqft |
Source: Nothnagle Realtors Report a problem | ||
Public tax history
| Year | Property taxes | Tax assessment |
|---|---|---|
| 2024 | -- | $361,700 +67.1% |
| 2023 | -- | $216,500 |
| 2022 | -- | $216,500 |
Find assessor info on the county website
Neighborhood: Cobbs Hill
Nearby schools
GreatSchools rating
- 4/10School 15 Children S School Of RochesterGrades: PK-6Distance: 0.3 mi
- 4/10East Lower SchoolGrades: 6-8Distance: 1.4 mi
- 2/10East High SchoolGrades: 9-12Distance: 1.4 mi
Schools provided by the listing agent
- District: Rochester
Source: NYSAMLSs. This data may not be complete. We recommend contacting the local school district to confirm school assignments for this home.
