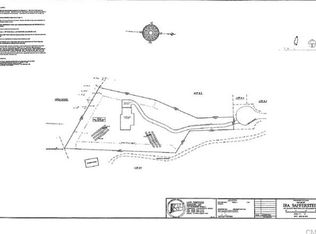Nothing says “New England Perfection” more than this stunning colonial in Autumn Hill. It's easy to imagine the good life in this impeccably maintained home with circular drive on a popular cul-de-sac. The oversized family room with dramatic floor to ceiling fireplace provides a comfortable gathering place for watching Sunday football or celebrating holidays. The chef's kitchen is sure to please-featuring a separate pantry and top of the line appliances- Wolf 5 burner gas cooktop with rear downdraft, SubZero refrigerator/freezer, SubZero wine chiller (2 Zoned 40 bottle), Thermador convection double wall oven, Thermador warming drawer, Miele dishwasher... Enjoy a casual breakfast in the kitchen, luncheon in the dining room or dine al fresco on the expansive deck overlooking the private lawn. The living room provides additional space to entertain, or quietly relax with a book. Upstairs, the primary bedroom suite offers two ample closets and a spa-like bathroom with radiant floor heat, steam shower and hydro-tub. Three additional bedrooms complete the second floor. The finished LL is perfect for home gym, rec/game room, or additional office space with direct access to back yard and garage. No shortage of storage space- don’t miss the oversized cedar storage room. Hardwood floors throughout, newly refinished on the upper level, new LifeProof flooring on lower level, full house generator, minutes to school and town center. This fall, make 15 November Trail the place you call home.
This property is off market, which means it's not currently listed for sale or rent on Zillow. This may be different from what's available on other websites or public sources.

