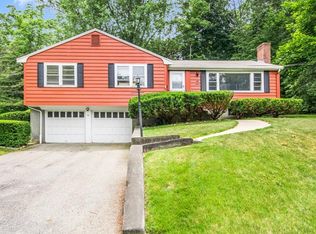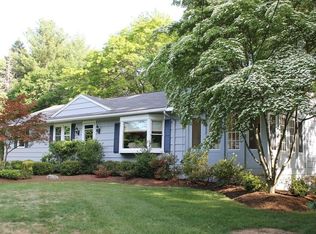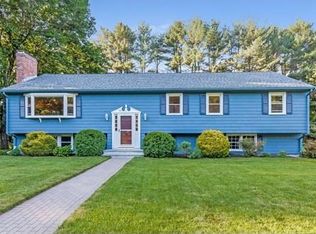Excellent location and neighborhood in the desirable West Acton. A well maintained for garrison colonial with 4 good size bedrooms. Special features include hardwood floors in living room,dining room,and bedrooms. Updated baths, spacious kitchen with skylight, granite counter top, and eat-in area. Thermopylae windows. Leveled back yard. Showings are start after first open house.
This property is off market, which means it's not currently listed for sale or rent on Zillow. This may be different from what's available on other websites or public sources.


