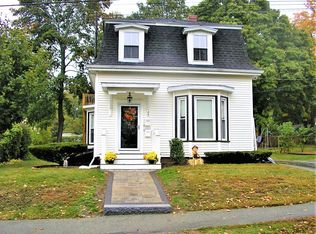This gem won't last. There's nothing to do except move and host your first BBQ! This one floor 3 bedroom ranch boast an open floor plan for living, dining and kitchen. The property has been completely renovated from wall to wall with bamboo floors, paint, tile and fixtures. The bathroom was remodeled in 2017 with tile floors and walls. The kitchen has just been completed in June 2018 with new cabinets, granite counter tops and new stainless steel smudge proof appliances. All bedrooms are spacious have ceiling fans and carry the same character and detail as the rest of property. There is a walk up attic that can also offer expansion if desired.
This property is off market, which means it's not currently listed for sale or rent on Zillow. This may be different from what's available on other websites or public sources.
