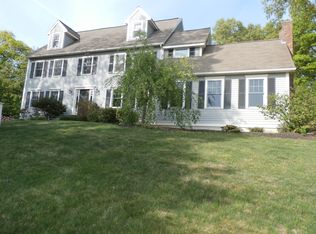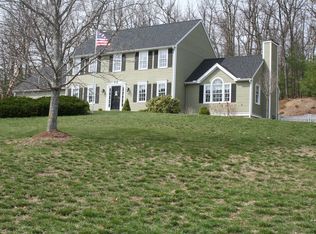Sold for $950,000
$950,000
15 Northwoods Rd, Groton, MA 01450
4beds
2,628sqft
Single Family Residence
Built in 1995
1.25 Acres Lot
$971,400 Zestimate®
$361/sqft
$5,294 Estimated rent
Home value
$971,400
$894,000 - $1.06M
$5,294/mo
Zestimate® history
Loading...
Owner options
Explore your selling options
What's special
Home sweet home. Welcome to your private oasis. Wonderfully maintained, updated, & proudly located abutting the beautiful Groton trail system. Refinished hardwood flrs & fresh paint throughout 1st flr. Warm inviting family rm w/wood burning fireplace that opens to an updated kitchen w/center island & plenty of room for gathering of friends & family for holidays & special occasions. 2nd flr main bedroom, WIC, updated main bath w/double vanity & granite walled walk-in shower. 2 additional generous bedrooms both hardwood, 2nd full bath & convenient W/D complete the 2nd flr. Surprise finished 3rd flr boasts a large 4th bedroom & bonus rm that can be used as an additional family rm or in-home office. Just a step off your kitchen area enjoy your large 19 x 18 patio, picturesque flat backyard, w/stone wall & wooded relaxing view. All this w/easy access to wonderful amenities Groton has to offer, quick access to major travel routes & outstanding public & private school systems. Welcome Home!!
Zillow last checked: 8 hours ago
Listing updated: July 26, 2024 at 01:03pm
Listed by:
Pozerycki Arpino Team 978-621-0570,
Keller Williams Realty-Merrimack 978-692-3280
Bought with:
Tim Desmarais
Keller Williams Realty
Source: MLS PIN,MLS#: 73237931
Facts & features
Interior
Bedrooms & bathrooms
- Bedrooms: 4
- Bathrooms: 4
- Full bathrooms: 3
- 1/2 bathrooms: 1
Primary bedroom
- Features: Bathroom - Full, Ceiling Fan(s), Walk-In Closet(s), Flooring - Wall to Wall Carpet, Lighting - Overhead
- Level: Second
- Area: 238
- Dimensions: 17 x 14
Bedroom 2
- Features: Ceiling Fan(s), Closet, Flooring - Hardwood, Lighting - Overhead
- Level: Second
- Area: 144
- Dimensions: 12 x 12
Bedroom 3
- Features: Ceiling Fan(s), Closet, Flooring - Hardwood, Lighting - Overhead
- Level: Second
- Area: 182
- Dimensions: 14 x 13
Bedroom 4
- Features: Skylight, Ceiling Fan(s), Closet, Flooring - Wall to Wall Carpet, Lighting - Overhead
- Level: Third
- Area: 204
- Dimensions: 17 x 12
Primary bathroom
- Features: Yes
Bathroom 1
- Features: Bathroom - Half, Flooring - Stone/Ceramic Tile, Countertops - Stone/Granite/Solid, Lighting - Overhead
- Level: First
- Area: 30
- Dimensions: 6 x 5
Bathroom 2
- Features: Bathroom - Full, Bathroom - Double Vanity/Sink, Bathroom - Tiled With Shower Stall, Closet, Countertops - Stone/Granite/Solid, Recessed Lighting, Lighting - Overhead
- Level: Second
- Area: 64
- Dimensions: 8 x 8
Bathroom 3
- Features: Bathroom - Full, Bathroom - With Tub & Shower, Flooring - Stone/Ceramic Tile, Countertops - Stone/Granite/Solid, Lighting - Overhead
- Level: Second
- Area: 64
- Dimensions: 8 x 8
Dining room
- Features: Flooring - Hardwood, Wainscoting, Lighting - Overhead
- Level: First
- Area: 144
- Dimensions: 12 x 12
Family room
- Features: Flooring - Hardwood, Chair Rail
- Level: First
- Area: 182
- Dimensions: 14 x 13
Kitchen
- Features: Ceiling Fan(s), Flooring - Hardwood, Window(s) - Bay/Bow/Box, Dining Area, Countertops - Stone/Granite/Solid, Kitchen Island, Exterior Access, Recessed Lighting, Stainless Steel Appliances, Gas Stove, Lighting - Pendant
- Level: First
- Area: 238
- Dimensions: 17 x 14
Living room
- Features: Flooring - Hardwood
- Level: First
- Area: 182
- Dimensions: 14 x 13
Heating
- Central, Baseboard, Heat Pump, Oil, Electric
Cooling
- Wall Unit(s), Heat Pump
Appliances
- Included: Tankless Water Heater, Range, Dishwasher, Microwave, Refrigerator, Plumbed For Ice Maker
- Laundry: Second Floor, Electric Dryer Hookup, Washer Hookup
Features
- Bathroom - Full, Bathroom - With Tub & Shower, Pedestal Sink, Ceiling Fan(s), Bathroom, Bonus Room, Foyer
- Flooring: Tile, Carpet, Laminate, Hardwood, Flooring - Wall to Wall Carpet, Flooring - Hardwood
- Doors: Insulated Doors, Storm Door(s)
- Windows: Skylight, Insulated Windows
- Basement: Full,Interior Entry,Bulkhead,Concrete
- Number of fireplaces: 1
- Fireplace features: Family Room
Interior area
- Total structure area: 2,628
- Total interior livable area: 2,628 sqft
Property
Parking
- Total spaces: 10
- Parking features: Attached, Garage Door Opener, Storage, Paved Drive, Off Street, Paved
- Attached garage spaces: 2
- Uncovered spaces: 8
Features
- Patio & porch: Patio
- Exterior features: Patio, Rain Gutters, Storage, Professional Landscaping, Sprinkler System, Stone Wall
Lot
- Size: 1.25 Acres
- Features: Wooded
Details
- Parcel number: M:227 B:72 L:852,515631
- Zoning: RA
Construction
Type & style
- Home type: SingleFamily
- Architectural style: Colonial
- Property subtype: Single Family Residence
Materials
- Frame
- Foundation: Concrete Perimeter
- Roof: Shingle
Condition
- Year built: 1995
Utilities & green energy
- Electric: Circuit Breakers, 200+ Amp Service, Generator Connection
- Sewer: Private Sewer
- Water: Private
- Utilities for property: for Gas Range, for Electric Dryer, Washer Hookup, Icemaker Connection, Generator Connection
Green energy
- Energy efficient items: Thermostat
Community & neighborhood
Community
- Community features: Shopping, Walk/Jog Trails, Golf, Bike Path, Conservation Area, Highway Access, House of Worship, Private School, Public School, Sidewalks
Location
- Region: Groton
Other
Other facts
- Road surface type: Paved
Price history
| Date | Event | Price |
|---|---|---|
| 7/26/2024 | Sold | $950,000+8.6%$361/sqft |
Source: MLS PIN #73237931 Report a problem | ||
| 5/21/2024 | Contingent | $875,000$333/sqft |
Source: MLS PIN #73237931 Report a problem | ||
| 5/15/2024 | Listed for sale | $875,000+73.3%$333/sqft |
Source: MLS PIN #73237931 Report a problem | ||
| 6/11/2004 | Sold | $505,000+102%$192/sqft |
Source: Public Record Report a problem | ||
| 4/1/1996 | Sold | $249,946$95/sqft |
Source: Public Record Report a problem | ||
Public tax history
| Year | Property taxes | Tax assessment |
|---|---|---|
| 2025 | $10,367 +0.6% | $679,800 -0.4% |
| 2024 | $10,302 +4.1% | $682,700 +7.9% |
| 2023 | $9,900 +6% | $633,000 +16.4% |
Find assessor info on the county website
Neighborhood: 01450
Nearby schools
GreatSchools rating
- 6/10Groton Dunstable Regional Middle SchoolGrades: 5-8Distance: 2.3 mi
- 10/10Groton-Dunstable Regional High SchoolGrades: 9-12Distance: 1.4 mi
- 8/10Swallow/Union SchoolGrades: K-4Distance: 4.7 mi
Schools provided by the listing agent
- Elementary: Florence Roche
- Middle: Gr Regional Mid
- High: Gdrhs
Source: MLS PIN. This data may not be complete. We recommend contacting the local school district to confirm school assignments for this home.
Get a cash offer in 3 minutes
Find out how much your home could sell for in as little as 3 minutes with a no-obligation cash offer.
Estimated market value$971,400
Get a cash offer in 3 minutes
Find out how much your home could sell for in as little as 3 minutes with a no-obligation cash offer.
Estimated market value
$971,400

