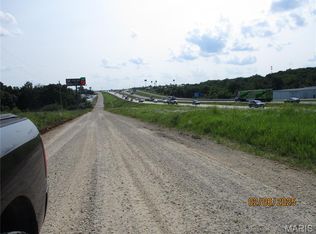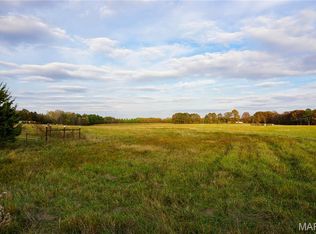Large tract of land that joins the city of Cuba. 49.5 acres ready to be developed. Many years used as a Farm. Fields and wooded area with lots of road frontage and City utilities available. All set for housing development. Has been surveyed. Call to preview this nice piece of land.
Active
Listing Provided by:
Joseph R Cason 573-885-0014,
Cason & Leathers Real Estate Co. LLC
$1,873,361
15 Northwood Rd, Cuba, MO 65453
0beds
--baths
49.59Acres
Unimproved Land
Built in ----
49.59 Acres Lot
$-- Zestimate®
$--/sqft
$-- HOA
What's special
Large tract of landLots of road frontageFields and wooded area
- 127 days |
- 31 |
- 0 |
Zillow last checked: 8 hours ago
Listing updated: October 16, 2025 at 11:14am
Listing Provided by:
Joseph R Cason 573-885-0014,
Cason & Leathers Real Estate Co. LLC
Source: MARIS,MLS#: 25060616 Originating MLS: Franklin County Board of REALTORS
Originating MLS: Franklin County Board of REALTORS
Facts & features
Interior
Bedrooms & bathrooms
- Bedrooms: 0
Property
Lot
- Size: 49.59 Acres
- Features: Adjoins Open Ground
Details
- Parcel number: 069030101001000
- Zoning: Farm & Ranch
- Special conditions: Standard
Utilities & green energy
- Electric: Single Phase
- Utilities for property: Electricity Available, Natural Gas Available
Community & HOA
Community
- Subdivision: Northwoods
HOA
- Has HOA: No
Location
- Region: Cuba
Financial & listing details
- Tax assessed value: $28,700
- Annual tax amount: $2,000
- Date on market: 9/3/2025
- Cumulative days on market: 127 days
- Listing terms: Cash,Conventional
- Electric utility on property: Yes
Estimated market value
Not available
Estimated sales range
Not available
$2,379/mo
Price history
Price history
| Date | Event | Price |
|---|---|---|
| 9/3/2025 | Listed for sale | $1,873,361+346% |
Source: | ||
| 6/2/2025 | Sold | -- |
Source: | ||
| 5/4/2025 | Pending sale | $420,000 |
Source: | ||
| 4/18/2025 | Price change | $420,000-2.1% |
Source: | ||
| 3/9/2025 | Price change | $429,000-4.5% |
Source: | ||
Public tax history
Public tax history
| Year | Property taxes | Tax assessment |
|---|---|---|
| 2025 | -- | $4,790 |
| 2024 | $206 +0.3% | $4,790 |
| 2023 | $205 +0.6% | $4,790 |
Find assessor info on the county website
BuyAbility℠ payment
Estimated monthly payment
Boost your down payment with 6% savings match
Earn up to a 6% match & get a competitive APY with a *. Zillow has partnered with to help get you home faster.
Learn more*Terms apply. Match provided by Foyer. Account offered by Pacific West Bank, Member FDIC.Climate risks
Neighborhood: 65453
Nearby schools
GreatSchools rating
- 5/10Cuba Middle SchoolGrades: 5-8Distance: 1.4 mi
- 5/10Cuba High SchoolGrades: 9-12Distance: 1.4 mi
- 6/10Cuba Elementary SchoolGrades: K-4Distance: 1.4 mi
Schools provided by the listing agent
- Elementary: Cuba Elem.
- Middle: Cuba Middle
- High: Cuba High
Source: MARIS. This data may not be complete. We recommend contacting the local school district to confirm school assignments for this home.
- Loading


