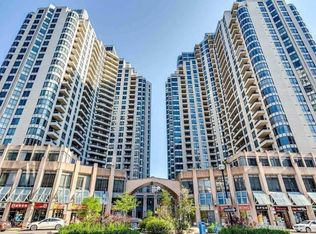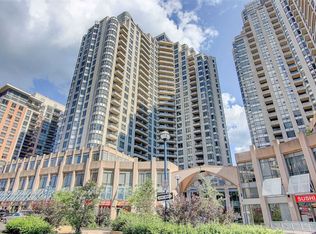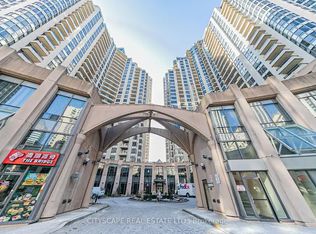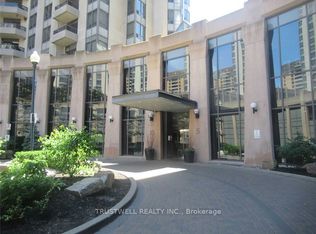Step into a world of exceptional luxury with this stunning Tridel corner condo! Bathed in natural Light, this beautifully designed suite features 2 Bedrooms, two full Washrooms, a walk-out balcony, offering a perfect spot to unwind and enjoy. Take full advantage of the building's unparalleled amenities, including an indoor pool with a sauna, a bowling alley, tennis courts, a golf simulator, a party room, a peaceful library, and a lush rooftop garden with BBQ facilities. With a 24-hour concierge, guest suites, and ample visitor parking, this home ensures both comfort and convenience. Ideally situated, this condo offers direct access to a 24-hour Metro and is only moments from the TTC, as well as an impressive selection of fine dining, recreation facilities, and shopping experiences. The maintenance fee covers water, heat, hydro, central air conditioning, and full access to the building's world-class amenities. Don't miss your chance to own this incredible condominium with luxury, convenience, and comfort all in one place!
This property is off market, which means it's not currently listed for sale or rent on Zillow. This may be different from what's available on other websites or public sources.



