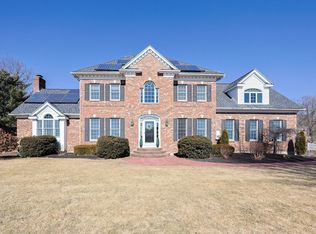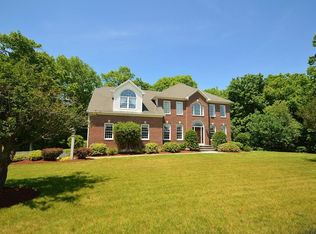Sold for $1,075,000 on 10/17/24
$1,075,000
15 Northern Spy Rd, Franklin, MA 02038
4beds
3,908sqft
Single Family Residence
Built in 1997
1.58 Acres Lot
$1,096,100 Zestimate®
$275/sqft
$4,466 Estimated rent
Home value
$1,096,100
$1.01M - $1.19M
$4,466/mo
Zestimate® history
Loading...
Owner options
Explore your selling options
What's special
Welcome to this beautiful home located in the Cook’s Farm Neighborhood that abuts the Franklin Country Club & Golf Course. This lovingly cared for home sits on a picturesque 1.58 acre lot. From the moment you walk through the front door, you will fall in love with the sun filled 2 story open foyer w/stunning chandelier, the warmth of the freshly painted interior, & the gleaming hardwood floors. The spacious Living & Dining Rm is a wonderful space to gather for the holidays. The expansive Kitchen & Family Rm w/fireplace are great for entertaining. The private office, 1/2 bath & Laundry Rm complete the 1st Floor. Head up the open staircase to the 2nd floor where you will find 3 generous sized Bedrms w/ample closet space, & a Family Bath. The Incredible Master Suite w/En-suite Bath, Fireplace, 2 Walk-In Closets & private Sitting Area is a sanctuary to escape to after a long day! Enjoy more space in the walkout lower level w/full bath, & slider to Backyard. This home has it all!
Zillow last checked: 8 hours ago
Listing updated: October 17, 2024 at 08:09pm
Listed by:
Laura Guisti-McSweeney 508-380-9350,
ERA Key Realty Services- Milf 508-478-7777
Bought with:
Ann Boucher
Keller Williams Realty Boston Northwest
Source: MLS PIN,MLS#: 73278573
Facts & features
Interior
Bedrooms & bathrooms
- Bedrooms: 4
- Bathrooms: 4
- Full bathrooms: 3
- 1/2 bathrooms: 1
- Main level bathrooms: 1
Primary bedroom
- Features: Bathroom - Full, Bathroom - Double Vanity/Sink, Closet - Linen, Walk-In Closet(s), Flooring - Wall to Wall Carpet, French Doors, Attic Access, Cable Hookup, Dressing Room, Lighting - Sconce
- Level: Second
- Area: 630
- Dimensions: 23.33 x 27
Bedroom 2
- Features: Closet, Flooring - Wall to Wall Carpet
- Level: Second
- Area: 159.61
- Dimensions: 11.33 x 14.08
Bedroom 3
- Features: Closet, Flooring - Wall to Wall Carpet
- Level: Second
- Area: 186.67
- Dimensions: 13.33 x 14
Bedroom 4
- Features: Walk-In Closet(s), Flooring - Wall to Wall Carpet
- Level: Second
- Area: 172.22
- Dimensions: 12.92 x 13.33
Primary bathroom
- Features: Yes
Bathroom 1
- Features: Bathroom - Half, Flooring - Stone/Ceramic Tile, Lighting - Sconce, Pedestal Sink
- Level: Main,First
- Area: 27.88
- Dimensions: 4.58 x 6.08
Bathroom 2
- Features: Bathroom - Full, Bathroom - With Tub & Shower, Closet - Linen, Flooring - Stone/Ceramic Tile, Countertops - Upgraded, Cabinets - Upgraded, Lighting - Sconce, Lighting - Overhead
- Level: Second
- Area: 109.17
- Dimensions: 10 x 10.92
Bathroom 3
- Features: Bathroom - Full, Bathroom - Double Vanity/Sink, Bathroom - With Shower Stall, Flooring - Stone/Ceramic Tile, Countertops - Upgraded, Jacuzzi / Whirlpool Soaking Tub, Cabinets - Upgraded, Lighting - Sconce, Lighting - Overhead
- Level: Second
- Area: 149.81
- Dimensions: 11.75 x 12.75
Dining room
- Features: Flooring - Hardwood, Window(s) - Bay/Bow/Box, Chair Rail, Open Floorplan, Lighting - Overhead, Crown Molding, Decorative Molding
- Level: Main,First
- Area: 189
- Dimensions: 13.5 x 14
Family room
- Features: Flooring - Wall to Wall Carpet, Window(s) - Picture, Cable Hookup, Open Floorplan, Recessed Lighting
- Level: Main,First
- Area: 314.68
- Dimensions: 13.58 x 23.17
Kitchen
- Features: Closet, Flooring - Hardwood, Dining Area, Pantry, Countertops - Upgraded, Kitchen Island, Cabinets - Upgraded, Deck - Exterior, Exterior Access, Open Floorplan, Recessed Lighting, Slider, Stainless Steel Appliances, Gas Stove, Lighting - Pendant, Lighting - Overhead
- Level: Main,First
- Area: 425
- Dimensions: 17 x 25
Living room
- Features: Flooring - Wall to Wall Carpet, Open Floorplan, Crown Molding
- Level: Main,First
- Area: 208.75
- Dimensions: 13.92 x 15
Office
- Features: Flooring - Wall to Wall Carpet
- Level: Main
- Area: 104.13
- Dimensions: 8.5 x 12.25
Heating
- Baseboard, Natural Gas
Cooling
- Central Air
Appliances
- Laundry: Laundry Closet, Flooring - Stone/Ceramic Tile, Main Level, Electric Dryer Hookup, Washer Hookup, Lighting - Overhead, First Floor
Features
- Bathroom - Full, Bathroom - With Tub & Shower, Closet - Linen, Countertops - Upgraded, Cabinets - Upgraded, Lighting - Sconce, Walk-In Closet(s), Cable Hookup, Recessed Lighting, Slider, Lighting - Overhead, Vaulted Ceiling(s), Bathroom, Bonus Room, Home Office, Sitting Room
- Flooring: Tile, Carpet, Hardwood, Flooring - Stone/Ceramic Tile, Flooring - Wall to Wall Carpet
- Doors: French Doors, Insulated Doors
- Windows: Insulated Windows, Screens
- Basement: Full,Partially Finished,Walk-Out Access,Interior Entry,Concrete
- Number of fireplaces: 2
- Fireplace features: Family Room, Master Bedroom
Interior area
- Total structure area: 3,908
- Total interior livable area: 3,908 sqft
Property
Parking
- Total spaces: 7
- Parking features: Attached, Garage Door Opener, Garage Faces Side, Oversized, Paved Drive, Off Street, Paved
- Attached garage spaces: 2
- Uncovered spaces: 5
Features
- Patio & porch: Deck, Patio
- Exterior features: Deck, Patio, Rain Gutters, Professional Landscaping, Sprinkler System, Decorative Lighting, Screens
Lot
- Size: 1.58 Acres
- Features: Wooded, Gentle Sloping, Level
Details
- Parcel number: M:299 L:054,89720
- Zoning: RES
Construction
Type & style
- Home type: SingleFamily
- Architectural style: Colonial
- Property subtype: Single Family Residence
Materials
- Frame
- Foundation: Concrete Perimeter
- Roof: Shingle
Condition
- Year built: 1997
Utilities & green energy
- Electric: 200+ Amp Service
- Sewer: Public Sewer
- Water: Public
- Utilities for property: for Gas Range, for Electric Dryer, Washer Hookup, Icemaker Connection
Community & neighborhood
Security
- Security features: Security System
Community
- Community features: Public Transportation, Shopping, Pool, Tennis Court(s), Park, Walk/Jog Trails, Golf, Laundromat, Conservation Area, Highway Access, House of Worship, Public School, University
Location
- Region: Franklin
- Subdivision: Cook's Farm
Other
Other facts
- Listing terms: Contract
Price history
| Date | Event | Price |
|---|---|---|
| 10/17/2024 | Sold | $1,075,000-1.4%$275/sqft |
Source: MLS PIN #73278573 Report a problem | ||
| 8/28/2024 | Contingent | $1,090,000$279/sqft |
Source: MLS PIN #73278573 Report a problem | ||
| 8/16/2024 | Listed for sale | $1,090,000+212.7%$279/sqft |
Source: MLS PIN #73278573 Report a problem | ||
| 7/30/1997 | Sold | $348,560$89/sqft |
Source: Public Record Report a problem | ||
Public tax history
| Year | Property taxes | Tax assessment |
|---|---|---|
| 2025 | $10,818 +1.4% | $931,000 +2.9% |
| 2024 | $10,668 +8.9% | $904,800 +16.1% |
| 2023 | $9,800 -7.1% | $779,000 +3.8% |
Find assessor info on the county website
Neighborhood: 02038
Nearby schools
GreatSchools rating
- 6/10Gerald M. Parmenter Elementary SchoolGrades: K-5Distance: 1.2 mi
- 6/10Remington Middle SchoolGrades: 6-8Distance: 2.8 mi
- 9/10Franklin High SchoolGrades: 9-12Distance: 2.2 mi
Schools provided by the listing agent
- Elementary: Parmenter
- Middle: Remington
- High: Franklin Hs
Source: MLS PIN. This data may not be complete. We recommend contacting the local school district to confirm school assignments for this home.
Get a cash offer in 3 minutes
Find out how much your home could sell for in as little as 3 minutes with a no-obligation cash offer.
Estimated market value
$1,096,100
Get a cash offer in 3 minutes
Find out how much your home could sell for in as little as 3 minutes with a no-obligation cash offer.
Estimated market value
$1,096,100

