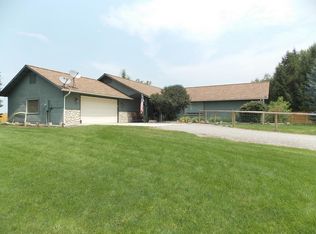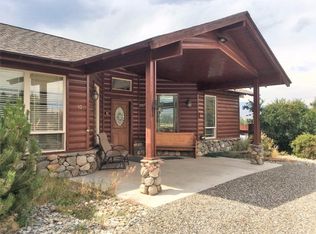Sold on 10/10/25
Price Unknown
15 Northern Lights Rd, Salmon, ID 83467
3beds
2baths
2,233sqft
SingleFamily
Built in 2000
3 Acres Lot
$492,800 Zestimate®
$--/sqft
$2,163 Estimated rent
Home value
$492,800
Estimated sales range
Not available
$2,163/mo
Zestimate® history
Loading...
Owner options
Explore your selling options
What's special
Well cared for gem! Your friends will think you struck gold when you invite them over to this exquisite 3 bedroom, 2 bath, 2 car garage, 2,233 sq.ft. ranch style house in a low-traffic area with well-kept homes and lawns. Unique architectural features include built-in plant shelves that surround the living room and kitchen, brick hearth that adds an elegant touch to the living area. Oversized master suite is complete with huge walk-in closet, jetted tub, and double sinks. In house office, 2 guest bedrooms, heat pump system, ditch rights, storage shed , insulated garage are just a few additions to this well-built home. Completely fenced dog run with electric wire around the bottom will keep those critters in the yard. Underground sprinkler system makes maintaining the beautifully landscaped yard a breeze to take care of. Move-in ready and will definitely score with your family at $279,000!
Facts & features
Interior
Bedrooms & bathrooms
- Bedrooms: 3
- Bathrooms: 2
Heating
- Baseboard, Electric
Interior area
- Total interior livable area: 2,233 sqft
Property
Parking
- Parking features: Garage - Attached
Features
- Exterior features: Other
Lot
- Size: 3 Acres
Details
- Parcel number: RP002030000090
Construction
Type & style
- Home type: SingleFamily
Materials
- Roof: Composition
Condition
- Year built: 2000
Community & neighborhood
Location
- Region: Salmon
Price history
| Date | Event | Price |
|---|---|---|
| 10/10/2025 | Sold | -- |
Source: Agent Provided Report a problem | ||
| 9/19/2025 | Pending sale | $489,000$219/sqft |
Source: | ||
| 9/16/2025 | Price change | $489,000-10.9%$219/sqft |
Source: | ||
| 8/7/2025 | Price change | $549,000-7.7%$246/sqft |
Source: | ||
| 4/16/2025 | Price change | $595,000-3.9%$266/sqft |
Source: | ||
Public tax history
| Year | Property taxes | Tax assessment |
|---|---|---|
| 2024 | $1,140 +22.8% | $436,451 +0.3% |
| 2023 | $928 | $435,189 |
| 2022 | -- | $435,189 +47.1% |
Find assessor info on the county website
Neighborhood: 83467
Nearby schools
GreatSchools rating
- 2/10Salmon Pioneer Primary SchoolGrades: PK-5Distance: 3.9 mi
- 3/10Salmon High SchoolGrades: 6-12Distance: 3.8 mi

