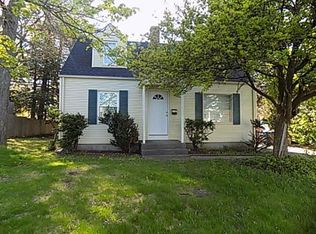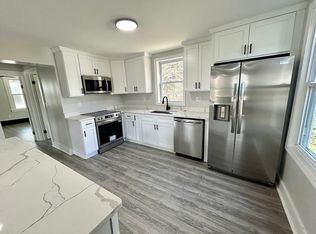Spacious Cape on Dead End Street with updated kitchen and bathrooms. ( Roof and siding done in 2012). Large eat in kitchen with plenty of cabinets. Living Room open to the Formal Dining Room. Huge Family Room Addition adds fantastic space with lots of natural light, with fireplace and access to the back yard. Four bedrooms and two full baths complete this homes interior. Gas heat, central air, two car garage and a great back yard. Close to major Routes, shopping, and Mittineaugue Park. Call for your showing appointment today
This property is off market, which means it's not currently listed for sale or rent on Zillow. This may be different from what's available on other websites or public sources.



