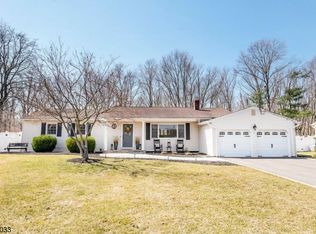Look no further - this is the one! This spacious home is immaculate & loaded with upgrades both inside and out! Stone walk ways, professional landscaping, solid wood front door w/leaded glass &upgraded garage doors give this home tons of curb appeal. Upon entering the home, you'll notice the gleaming floors, solid wood banisters, crown moldings & recessed lighting throughout.The ground level has an updated powder room with octagon window, laundry room w/sink & a spacious Family Room w/sliders to a fantastic Sun Room w/stone floor & new $10,000 salt water hot tub overlooking the tranquil backyard. The updated kitchen boasts granite counters, s/s appliances, wood cabinets, tile floor. Master has full bath, walk-in closet plus additional closet. You won't want to leave this gem!
This property is off market, which means it's not currently listed for sale or rent on Zillow. This may be different from what's available on other websites or public sources.
