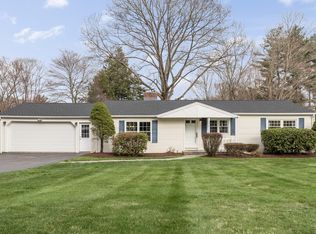Sold for $385,000
$385,000
15 Nob Hill Road, Cheshire, CT 06410
2beds
1,548sqft
Single Family Residence
Built in 1954
0.5 Acres Lot
$459,200 Zestimate®
$249/sqft
$3,172 Estimated rent
Home value
$459,200
$436,000 - $487,000
$3,172/mo
Zestimate® history
Loading...
Owner options
Explore your selling options
What's special
Step into an era of elegance and character with this beautifully maintained split-level home nestled in the tranquil Nob Hill Road neighborhood. This architectural gem captures the essence of mid-century design well offering the comfort and functionality desired in modern living. As you enter you will be greeted by the inviting foyer, adorned with original hardwood floors under the wall to wall carpet that flow throughout the main and upper levels. The open-concept living area showcases the era’s signature large windows, allowing an abundance of natural light to bathe the space while offering picturesque views of the surrounding landscape. Plus so much more act quickly and reward yourself with this special home!
Zillow last checked: 8 hours ago
Listing updated: August 24, 2023 at 08:19am
Listed by:
Mark M. Gracia 203-272-0000,
William Raveis Real Estate 203-272-0001
Bought with:
Lauren Freedman, REB.0792452
Coldwell Banker Realty
Source: Smart MLS,MLS#: 170581923
Facts & features
Interior
Bedrooms & bathrooms
- Bedrooms: 2
- Bathrooms: 3
- Full bathrooms: 2
- 1/2 bathrooms: 1
Primary bedroom
- Features: Balcony/Deck, Fireplace, Full Bath, Sliders, Walk-In Closet(s), Hardwood Floor
- Level: Upper
- Area: 218.09 Square Feet
- Dimensions: 11.3 x 19.3
Bedroom
- Features: Hardwood Floor
- Level: Upper
- Area: 138 Square Feet
- Dimensions: 11.5 x 12
Dining room
- Features: Bookcases, Dining Area
- Level: Main
- Area: 107.17 Square Feet
- Dimensions: 10.6 x 10.11
Living room
- Features: Bay/Bow Window, Gas Log Fireplace, Fireplace, Hardwood Floor
- Level: Main
- Area: 239.56 Square Feet
- Dimensions: 10.6 x 22.6
Media room
- Features: Wall/Wall Carpet
- Level: Lower
- Area: 136.49 Square Feet
- Dimensions: 10.11 x 13.5
Heating
- Forced Air, Oil
Cooling
- Central Air
Appliances
- Included: Electric Range, Refrigerator, Dishwasher, Washer, Dryer, Electric Water Heater
- Laundry: Lower Level
Features
- Open Floorplan
- Windows: Thermopane Windows
- Basement: Partially Finished,Heated,Liveable Space
- Attic: Storage
- Number of fireplaces: 2
Interior area
- Total structure area: 1,548
- Total interior livable area: 1,548 sqft
- Finished area above ground: 1,288
- Finished area below ground: 260
Property
Parking
- Total spaces: 2
- Parking features: Attached, Garage Door Opener, Private, Paved, Asphalt
- Attached garage spaces: 2
- Has uncovered spaces: Yes
Features
- Levels: Multi/Split
- Patio & porch: Patio
Lot
- Size: 0.50 Acres
- Features: Cleared, Corner Lot, Few Trees, Wooded, Landscaped
Details
- Additional structures: Shed(s)
- Parcel number: 2338446
- Zoning: R-20
Construction
Type & style
- Home type: SingleFamily
- Architectural style: Split Level
- Property subtype: Single Family Residence
Materials
- Vinyl Siding
- Foundation: Masonry
- Roof: Fiberglass
Condition
- New construction: No
- Year built: 1954
Utilities & green energy
- Sewer: Septic Tank
- Water: Public
- Utilities for property: Cable Available
Green energy
- Energy efficient items: Windows
Community & neighborhood
Community
- Community features: Basketball Court, Health Club, Library, Medical Facilities, Private School(s), Pool, Public Rec Facilities, Tennis Court(s)
Location
- Region: Cheshire
Price history
| Date | Event | Price |
|---|---|---|
| 8/24/2023 | Sold | $385,000-2.5%$249/sqft |
Source: | ||
| 7/20/2023 | Pending sale | $394,999$255/sqft |
Source: | ||
| 7/13/2023 | Listed for sale | $394,999+129%$255/sqft |
Source: | ||
| 11/18/1994 | Sold | $172,500$111/sqft |
Source: Public Record Report a problem | ||
Public tax history
| Year | Property taxes | Tax assessment |
|---|---|---|
| 2025 | $7,180 +8.3% | $241,430 |
| 2024 | $6,630 +4.9% | $241,430 +34% |
| 2023 | $6,323 +2.2% | $180,190 |
Find assessor info on the county website
Neighborhood: 06410
Nearby schools
GreatSchools rating
- 8/10Chapman SchoolGrades: K-6Distance: 0.8 mi
- 7/10Dodd Middle SchoolGrades: 7-8Distance: 1.5 mi
- 9/10Cheshire High SchoolGrades: 9-12Distance: 2.9 mi
Schools provided by the listing agent
- Elementary: Chapman
- Middle: Dodd
- High: Cheshire
Source: Smart MLS. This data may not be complete. We recommend contacting the local school district to confirm school assignments for this home.
Get pre-qualified for a loan
At Zillow Home Loans, we can pre-qualify you in as little as 5 minutes with no impact to your credit score.An equal housing lender. NMLS #10287.
Sell with ease on Zillow
Get a Zillow Showcase℠ listing at no additional cost and you could sell for —faster.
$459,200
2% more+$9,184
With Zillow Showcase(estimated)$468,384
