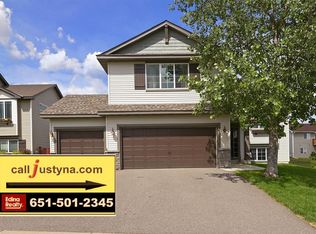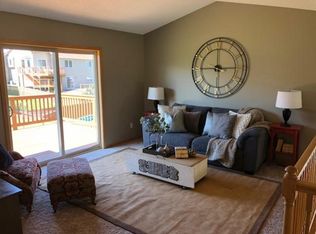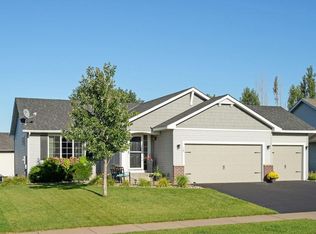Closed
$415,000
15 Nicholas Way, Hudson, WI 54016
4beds
2,093sqft
Single Family Residence
Built in 2011
6,969.6 Square Feet Lot
$432,300 Zestimate®
$198/sqft
$2,460 Estimated rent
Home value
$432,300
$376,000 - $497,000
$2,460/mo
Zestimate® history
Loading...
Owner options
Explore your selling options
What's special
Welcome to this bright and inviting 2011 built home in the Hudson Meadows Community! When you walk in you will be impressed by the large entrance with a coat closet and plenty of space to take of your coat and shoes-this isn't your typical split entry. Upstairs the vaulted ceilings, open floor plan and numerous windows invite you in to relax and enjoy. On the main level you will find a large primary suite with a walk-in closet and a walk through bath-updated with a new Bathfitters shower and tub installed in 2020. The large kitchen features a spacious island with ample seating-perfect for casual meals and for entertaining. Off of the dining room you will love having a recently stained and repair deck to grill on and soak up the sun. The spacious living room opens to the kitchen, creating a great gathering space. Downstairs you'll find an expansive family room with a gas fireplace-perfect to cozy up next to for movie nights. 2 more bedrooms and another full bathroom are just down the hall. The 3 car attached garage provides tons of parking and storage space. This lovely home has been freshly painted and is ready for you to move right in and enjoy!
Zillow last checked: 8 hours ago
Listing updated: May 23, 2025 at 07:35am
Listed by:
Hames-McDonough Real Estate Group 651-428-9834,
Keller Williams Premier Realty,
Hames-McDonough Real Estate Group 651-398-4334
Bought with:
Elie Safi
RE/MAX Results
Source: NorthstarMLS as distributed by MLS GRID,MLS#: 6681475
Facts & features
Interior
Bedrooms & bathrooms
- Bedrooms: 4
- Bathrooms: 2
- Full bathrooms: 2
Bedroom 1
- Level: Main
- Area: 165 Square Feet
- Dimensions: 15x11
Bedroom 2
- Level: Main
- Area: 110 Square Feet
- Dimensions: 11x10
Bedroom 3
- Level: Lower
- Area: 132 Square Feet
- Dimensions: 12x11
Bedroom 4
- Level: Lower
- Area: 121 Square Feet
- Dimensions: 11x11
Dining room
- Level: Main
- Area: 121 Square Feet
- Dimensions: 11x11
Family room
- Level: Lower
- Area: 320 Square Feet
- Dimensions: 20x16
Kitchen
- Level: Main
- Area: 144 Square Feet
- Dimensions: 12x12
Laundry
- Level: Lower
- Area: 49 Square Feet
- Dimensions: 7x7
Living room
- Level: Main
- Area: 144 Square Feet
- Dimensions: 12x12
Heating
- Forced Air
Cooling
- Central Air
Appliances
- Included: Air-To-Air Exchanger, Dishwasher, Dryer, Microwave, Range, Refrigerator, Washer
Features
- Basement: Daylight,Finished
- Number of fireplaces: 1
- Fireplace features: Family Room, Gas
Interior area
- Total structure area: 2,093
- Total interior livable area: 2,093 sqft
- Finished area above ground: 1,147
- Finished area below ground: 946
Property
Parking
- Total spaces: 3
- Parking features: Attached
- Attached garage spaces: 3
- Details: Garage Dimensions (22x30)
Accessibility
- Accessibility features: None
Features
- Levels: Multi/Split
- Patio & porch: Deck
- Fencing: Chain Link
Lot
- Size: 6,969 sqft
- Dimensions: 106 x 67
Details
- Foundation area: 1147
- Parcel number: 236204101101
- Zoning description: Residential-Single Family
Construction
Type & style
- Home type: SingleFamily
- Property subtype: Single Family Residence
Materials
- Brick/Stone, Shake Siding, Vinyl Siding
Condition
- Age of Property: 14
- New construction: No
- Year built: 2011
Utilities & green energy
- Electric: Circuit Breakers
- Gas: Natural Gas
- Sewer: City Sewer/Connected
- Water: City Water - In Street
Community & neighborhood
Location
- Region: Hudson
- Subdivision: Hudson Mdws
HOA & financial
HOA
- Has HOA: No
Price history
| Date | Event | Price |
|---|---|---|
| 5/23/2025 | Sold | $415,000$198/sqft |
Source: | ||
| 3/25/2025 | Pending sale | $415,000$198/sqft |
Source: | ||
| 3/18/2025 | Contingent | $415,000$198/sqft |
Source: | ||
| 3/10/2025 | Listed for sale | $415,000+33.9%$198/sqft |
Source: | ||
| 6/26/2019 | Sold | $310,000$148/sqft |
Source: | ||
Public tax history
| Year | Property taxes | Tax assessment |
|---|---|---|
| 2024 | $6,094 +6.8% | $300,200 |
| 2023 | $5,704 +17.2% | $300,200 |
| 2022 | $4,866 +7.3% | $300,200 |
Find assessor info on the county website
Neighborhood: 54016
Nearby schools
GreatSchools rating
- 8/10River Crest Elementary SchoolGrades: PK-5Distance: 2 mi
- 5/10Hudson Middle SchoolGrades: 6-8Distance: 2.5 mi
- 9/10Hudson High SchoolGrades: 9-12Distance: 2.9 mi
Get a cash offer in 3 minutes
Find out how much your home could sell for in as little as 3 minutes with a no-obligation cash offer.
Estimated market value$432,300
Get a cash offer in 3 minutes
Find out how much your home could sell for in as little as 3 minutes with a no-obligation cash offer.
Estimated market value
$432,300


