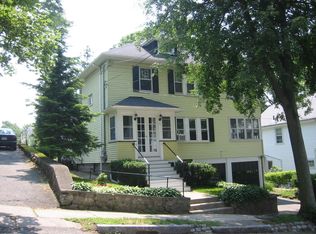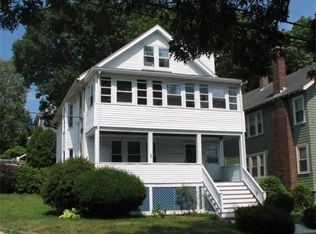Sold for $930,000
$930,000
15 Newland Rd, Arlington, MA 02474
3beds
1,478sqft
Single Family Residence
Built in 1927
4,770 Square Feet Lot
$935,000 Zestimate®
$629/sqft
$4,473 Estimated rent
Home value
$935,000
$870,000 - $1.01M
$4,473/mo
Zestimate® history
Loading...
Owner options
Explore your selling options
What's special
Welcome to this sun-drenched 1920s colonial full of charm! Classic gumwood moldings grace the living and dining rooms, which flow into the kitchen and open to a spacious rear addition. With its private entrance, fireplace, and newer en-suite half bath with laundry, this versatile space can serve as a first-floor primary bedroom, office, or a comfortable guest suite. Upstairs offers three generously sized bedrooms, a recently updated full bath. Additional features include garage parking, two side-by-side driveway spaces, and a full basement with ample storage. Relax on the welcoming front porch or host summer gatherings on the deck overlooking the large, level backyard. Ideally located just a short stroll to the shops and restaurants of Arlington Heights, the Minuteman Bike Path, and Mass Ave buses to Harvard and Alewife. You’re also close to the sandy beach at the Arlington Reservoir, the skating rink, and Peirce School and playground, making this a wonderful place to call home.
Zillow last checked: 8 hours ago
Listing updated: July 24, 2025 at 08:05am
Listed by:
Steve McKenna & The Home Advantage Team 781-645-0505,
Gibson Sotheby's International Realty 781-648-3500
Bought with:
Joselin Malkhasian
Lamacchia Realty, Inc.
Source: MLS PIN,MLS#: 73393274
Facts & features
Interior
Bedrooms & bathrooms
- Bedrooms: 3
- Bathrooms: 2
- Full bathrooms: 1
- 1/2 bathrooms: 1
- Main level bathrooms: 1
Primary bedroom
- Features: Ceiling Fan(s), Closet, Flooring - Hardwood
- Level: Second
- Area: 135
- Dimensions: 15 x 9
Bedroom 2
- Features: Ceiling Fan(s), Closet, Flooring - Hardwood
- Level: Second
- Area: 121
- Dimensions: 11 x 11
Bedroom 3
- Features: Closet - Linen, Closet, Flooring - Hardwood
- Level: Second
- Area: 110
- Dimensions: 10 x 11
Bathroom 1
- Features: Bathroom - Half, Ceiling Fan(s), Flooring - Laminate, Countertops - Stone/Granite/Solid, Dryer Hookup - Electric, Recessed Lighting, Washer Hookup
- Level: Main,First
- Area: 30
- Dimensions: 6 x 5
Bathroom 2
- Features: Bathroom - Full, Bathroom - With Tub & Shower, Ceiling Fan(s), Closet - Linen, Flooring - Stone/Ceramic Tile, Countertops - Stone/Granite/Solid, Remodeled, Lighting - Overhead
- Level: Second
- Area: 42
- Dimensions: 6 x 7
Dining room
- Features: Ceiling Fan(s), Closet, Flooring - Hardwood, Balcony / Deck, Slider
- Level: Main,First
- Area: 132
- Dimensions: 12 x 11
Family room
- Features: Ceiling Fan(s), Closet, Flooring - Wall to Wall Carpet, Flooring - Laminate, Exterior Access, Sunken, Lighting - Overhead
- Level: Main,First
- Area: 198
- Dimensions: 11 x 18
Kitchen
- Features: Ceiling Fan(s), Flooring - Laminate, Stainless Steel Appliances
- Level: Main,First
- Area: 121
- Dimensions: 11 x 11
Living room
- Features: Ceiling Fan(s), Flooring - Hardwood, Cable Hookup, High Speed Internet Hookup
- Level: Main,First
- Area: 165
- Dimensions: 15 x 11
Heating
- Baseboard, Natural Gas
Cooling
- Window Unit(s), None
Appliances
- Included: Water Heater, Range, Dishwasher, Disposal, Refrigerator
- Laundry: Electric Dryer Hookup, Washer Hookup
Features
- High Speed Internet, Internet Available - Unknown
- Flooring: Wood, Tile, Laminate, Hardwood
- Windows: Insulated Windows, Storm Window(s), Screens
- Basement: Full,Walk-Out Access,Interior Entry,Garage Access,Dirt Floor,Concrete,Unfinished
- Number of fireplaces: 1
- Fireplace features: Family Room
Interior area
- Total structure area: 1,478
- Total interior livable area: 1,478 sqft
- Finished area above ground: 1,478
Property
Parking
- Total spaces: 3
- Parking features: Attached, Under, Garage Door Opener, Paved Drive, Off Street, Paved
- Attached garage spaces: 1
- Uncovered spaces: 2
Features
- Patio & porch: Porch, Deck - Wood
- Exterior features: Porch, Deck - Wood, Rain Gutters, Screens
- Fencing: Fenced/Enclosed
Lot
- Size: 4,770 sqft
- Features: Level
Details
- Parcel number: M:083.0 B:0009 L:0003,324764
- Zoning: R1
Construction
Type & style
- Home type: SingleFamily
- Architectural style: Colonial
- Property subtype: Single Family Residence
Materials
- Frame
- Foundation: Block, Stone
- Roof: Shingle
Condition
- Year built: 1927
Utilities & green energy
- Electric: Circuit Breakers
- Sewer: Public Sewer
- Water: Public
- Utilities for property: for Electric Range, for Electric Oven, for Electric Dryer, Washer Hookup
Community & neighborhood
Community
- Community features: Public Transportation, Park, Walk/Jog Trails, Medical Facility, Laundromat, Bike Path, Conservation Area, Highway Access, House of Worship, Private School, Public School, Sidewalks
Location
- Region: Arlington
Other
Other facts
- Listing terms: Other (See Remarks)
- Road surface type: Paved
Price history
| Date | Event | Price |
|---|---|---|
| 7/24/2025 | Sold | $930,000+3.9%$629/sqft |
Source: MLS PIN #73393274 Report a problem | ||
| 6/25/2025 | Contingent | $895,000$606/sqft |
Source: MLS PIN #73393274 Report a problem | ||
| 6/18/2025 | Listed for sale | $895,000+28.8%$606/sqft |
Source: MLS PIN #73393274 Report a problem | ||
| 5/20/2019 | Sold | $695,000+8.8%$470/sqft |
Source: Public Record Report a problem | ||
| 4/16/2019 | Pending sale | $639,000$432/sqft |
Source: BOWES REAL ESTATE REAL LIVING #72480872 Report a problem | ||
Public tax history
| Year | Property taxes | Tax assessment |
|---|---|---|
| 2025 | $8,769 +8.2% | $814,200 +6.4% |
| 2024 | $8,101 -0.1% | $765,000 +5.8% |
| 2023 | $8,109 +4.1% | $723,400 +6.1% |
Find assessor info on the county website
Neighborhood: 02474
Nearby schools
GreatSchools rating
- 8/10Peirce SchoolGrades: K-5Distance: 0.1 mi
- 9/10Ottoson Middle SchoolGrades: 7-8Distance: 0.4 mi
- 10/10Arlington High SchoolGrades: 9-12Distance: 1.1 mi
Schools provided by the listing agent
- Elementary: Perice
- Middle: Gibbs/Ottoson
- High: Ahs
Source: MLS PIN. This data may not be complete. We recommend contacting the local school district to confirm school assignments for this home.
Get a cash offer in 3 minutes
Find out how much your home could sell for in as little as 3 minutes with a no-obligation cash offer.
Estimated market value$935,000
Get a cash offer in 3 minutes
Find out how much your home could sell for in as little as 3 minutes with a no-obligation cash offer.
Estimated market value
$935,000

