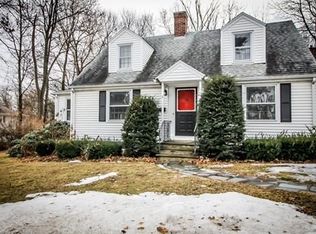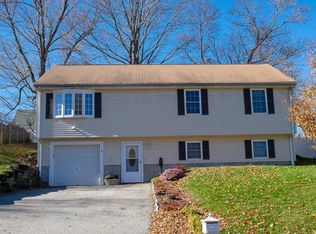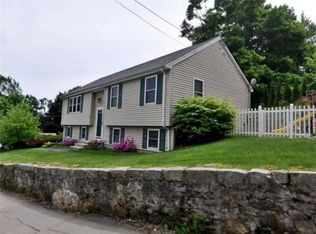Sold for $430,000
$430,000
15 Nelson Pl, Worcester, MA 01605
2beds
1,231sqft
Single Family Residence
Built in 1952
8,664 Square Feet Lot
$442,100 Zestimate®
$349/sqft
$2,349 Estimated rent
Home value
$442,100
$402,000 - $486,000
$2,349/mo
Zestimate® history
Loading...
Owner options
Explore your selling options
What's special
Welcome home to this open floor plan updated ranch on a quiet and convenient dead end street. Short walk to Nelson Place Elementary School, Assumption University, Indian Lake Docks with scenic views. Quick drive to shops, restaurants and highway access. This is a gem of a location and home in addition it has a nice size yard with deck, 1 car over sized garage, newly paved double wide driveway, partially finished basement with heat, new floors and bonus area for laundry room and workshop. New forced hot air furnace, hot water tank, double hung vinyl windows, tiled bathrooms with quartz niche, recessed lighting, upgraded granite counter tops with undermounted sink and white tile backsplash. All new stainless steel Appliances, refinished hardwood floors, home is freshly painted, gutters cleaned, and so much more. This is a great property, clean and MOVE IN READY with lots of improvements already made. Come take a look for yourself, you will be glad you did!!!
Zillow last checked: 8 hours ago
Listing updated: January 08, 2025 at 02:09pm
Listed by:
David Karam 508-735-8074,
Next Move Realty 508-735-8074,
David Karam 508-735-8074
Bought with:
David Karam
Next Move Realty
Source: MLS PIN,MLS#: 73317592
Facts & features
Interior
Bedrooms & bathrooms
- Bedrooms: 2
- Bathrooms: 2
- Full bathrooms: 2
Primary bedroom
- Features: Bathroom - 3/4, Closet, Flooring - Hardwood
- Level: First
Bedroom 2
- Features: Flooring - Hardwood
- Level: First
Primary bathroom
- Features: Yes
Bathroom 1
- Features: Bathroom - Full, Bathroom - Tiled With Tub & Shower, Flooring - Stone/Ceramic Tile
- Level: First
Bathroom 2
- Features: Bathroom - 3/4, Bathroom - Tiled With Shower Stall, Flooring - Hardwood, Recessed Lighting
- Level: First
Dining room
- Features: Flooring - Hardwood, Open Floorplan
- Level: First
Family room
- Features: Flooring - Vinyl, Exterior Access, Recessed Lighting, Remodeled
- Level: Basement
Kitchen
- Features: Flooring - Hardwood, Countertops - Stone/Granite/Solid, Countertops - Upgraded, Breakfast Bar / Nook, Cabinets - Upgraded, Deck - Exterior, Recessed Lighting, Remodeled, Stainless Steel Appliances, Lighting - Pendant
- Level: First
Living room
- Features: Flooring - Hardwood, Open Floorplan, Recessed Lighting
- Level: First
Heating
- Forced Air, Oil
Cooling
- Window Unit(s)
Appliances
- Included: Electric Water Heater, Water Heater, Range, Dishwasher, Microwave, Refrigerator, Plumbed For Ice Maker
- Laundry: In Basement, Electric Dryer Hookup, Washer Hookup
Features
- Closet, Breezeway, Entry Hall, Mud Room
- Flooring: Tile, Vinyl, Concrete, Hardwood, Flooring - Hardwood, Flooring - Vinyl
- Doors: Storm Door(s)
- Windows: Insulated Windows
- Basement: Full,Partially Finished,Walk-Out Access,Interior Entry,Garage Access,Bulkhead,Concrete
- Has fireplace: No
Interior area
- Total structure area: 1,231
- Total interior livable area: 1,231 sqft
Property
Parking
- Total spaces: 3
- Parking features: Under, Garage Door Opener, Paved Drive, Off Street, Driveway, Paved
- Attached garage spaces: 1
- Uncovered spaces: 2
Features
- Patio & porch: Deck - Wood
- Exterior features: Deck - Wood, Rain Gutters
- Waterfront features: Beach Access, Lake/Pond, Walk to, 0 to 1/10 Mile To Beach, Beach Ownership(Public)
Lot
- Size: 8,664 sqft
Details
- Additional structures: Workshop
- Parcel number: M:21 B:003 L:0002D,1782681
- Zoning: RS-7
Construction
Type & style
- Home type: SingleFamily
- Architectural style: Ranch
- Property subtype: Single Family Residence
Materials
- Foundation: Block
- Roof: Shingle
Condition
- Year built: 1952
Utilities & green energy
- Electric: Circuit Breakers
- Sewer: Public Sewer
- Water: Public
- Utilities for property: for Electric Range, for Electric Oven, for Electric Dryer, Washer Hookup, Icemaker Connection
Community & neighborhood
Community
- Community features: Public Transportation, Shopping, Park, Walk/Jog Trails, Medical Facility, Highway Access, House of Worship, Marina, Private School, Public School, T-Station, University, Sidewalks
Location
- Region: Worcester
- Subdivision: Nelson Place
Other
Other facts
- Listing terms: Contract
- Road surface type: Paved
Price history
| Date | Event | Price |
|---|---|---|
| 1/8/2025 | Sold | $430,000+1.2%$349/sqft |
Source: MLS PIN #73317592 Report a problem | ||
| 12/5/2024 | Listed for sale | $425,000+60.4%$345/sqft |
Source: MLS PIN #73317592 Report a problem | ||
| 10/3/2024 | Sold | $265,000-3.6%$215/sqft |
Source: MLS PIN #73282020 Report a problem | ||
| 8/30/2024 | Contingent | $275,000$223/sqft |
Source: MLS PIN #73282020 Report a problem | ||
| 8/27/2024 | Listed for sale | $275,000+243.8%$223/sqft |
Source: MLS PIN #73282020 Report a problem | ||
Public tax history
| Year | Property taxes | Tax assessment |
|---|---|---|
| 2025 | $4,047 +1.4% | $306,800 +5.7% |
| 2024 | $3,990 +4.7% | $290,200 +9.2% |
| 2023 | $3,810 +9.4% | $265,700 +16.1% |
Find assessor info on the county website
Neighborhood: 01605
Nearby schools
GreatSchools rating
- 6/10Nelson Place SchoolGrades: PK-6Distance: 0.1 mi
- 2/10Forest Grove Middle SchoolGrades: 7-8Distance: 0.6 mi
- 3/10Doherty Memorial High SchoolGrades: 9-12Distance: 1.8 mi
Schools provided by the listing agent
- Elementary: Nelson Place
- Middle: Forest Grove
- High: Doherty
Source: MLS PIN. This data may not be complete. We recommend contacting the local school district to confirm school assignments for this home.
Get a cash offer in 3 minutes
Find out how much your home could sell for in as little as 3 minutes with a no-obligation cash offer.
Estimated market value$442,100
Get a cash offer in 3 minutes
Find out how much your home could sell for in as little as 3 minutes with a no-obligation cash offer.
Estimated market value
$442,100


