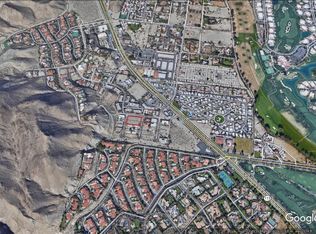Contemporary hilltop estate designed by architect Curtis Shupe. With new conservancy regulations, this hillside location would no longer be available to build on and the extraordinary views are yours forever! Almost 5000 sq ft of understated luxury views are the focal point from almost every room. An open-airy great room design creates an aura of freedom and tranquility. 4 bedrooms all en suite and oh my goodness...plus bonus room/game room. The master suite is a private retreat of its very own with an incredible bath spa and an office area that...imagine sitting at your desk and looking out over the entire valley for miles and miles...breathe, sense the magic of the forever! A wonderful indoor-outdoor design. The private yard has a free form pool, spa, gazebo bar and yes, even a putting green. The privacy is all encompassing. You are in your very own magic kingdom of living!
This property is off market, which means it's not currently listed for sale or rent on Zillow. This may be different from what's available on other websites or public sources.
