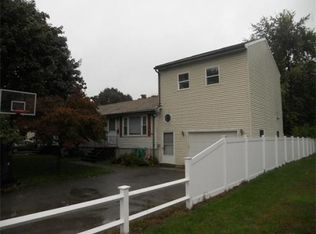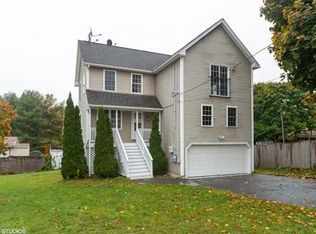Welcome Home! Lovingly maintained home offers open floor plan with 2 bedrooms, full bath, large country kitchen with brand new refrigerator and young appliances, first floor laundry area with access to large deck overlooking beautiful fenced yard with perennials, an additional double deck in corner of backyard and a fire pit, perfect for entertaining and outdoor enjoyment! Lower level is finished offering large family room, storage area and ???bonus room??? with lots of closet/storage space. Three ???Shelter Logic??? storage units included, plenty of storage. Commuters??? delight!, only seconds to the MA Pike, Rt 20, 290, shops and more! Come see!
This property is off market, which means it's not currently listed for sale or rent on Zillow. This may be different from what's available on other websites or public sources.

