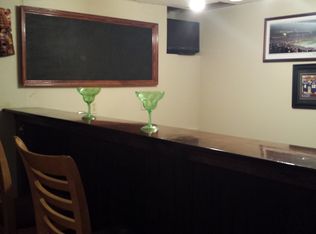Well-cared for 3BR Ranch in established neighborhood is waiting for you. Spacious Living Room with fireplace and bay window opens to Dining Room also with bay window, chair rail and wainscoting trim makes entertaining a joy. Sun splashed Kitchen with tile flooring and chair rail also offers vaulted ceiling with electric skylights with rain sensors - super easy and efficient mini-split for cooling/heat. Hardwoods are carried throughout the upper level to include all bedrooms - 2 with mini-spilt cooling units. Neutral decor is found in the full bath. Your living space extends to the seasonally converted garage used as a screen porch complete with ceiling fan and pull down storage. The lower level adds 500+ sf of living space to include Family Room with gas fireplace, 3/4 bath and Bonus Room. Easy walk out access to your private landscaped yard and shed for additional storage. Welcome Home!
This property is off market, which means it's not currently listed for sale or rent on Zillow. This may be different from what's available on other websites or public sources.

