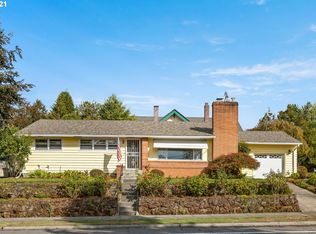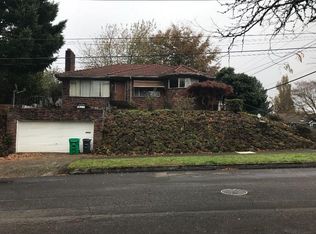Sold
$649,000
15 NE 85th Ave, Portland, OR 97220
4beds
2,675sqft
Residential, Single Family Residence
Built in 1913
5,227.2 Square Feet Lot
$643,100 Zestimate®
$243/sqft
$3,290 Estimated rent
Home value
$643,100
$611,000 - $675,000
$3,290/mo
Zestimate® history
Loading...
Owner options
Explore your selling options
What's special
Beautifully renovated craftsman in lovely Montavilla neighborhood! 3 bedrooms and 2 bathrooms on the main and upper levels, 1 bed and 1 bath on lower, kitchenette, laundry and separate entrance. Potential for multi-genenerational living or STR/ADU. Buyer to do due diligence. Entire upper floor is primary suite with soaking tub and den/reading room! New kitchen and bathrooms featuring quartz counters, new appliances, fixtures, windows, flooring, carpet & lighting. Large storage or workspace area in garage. Backyard is freshly sodded with room for large garden on side yard. Cute shed for gardening tools, or even a children's playhouse! Easy access to city restaurants, shops and ammenities, but nicely tucked away from the hustle and bustle!
Zillow last checked: 8 hours ago
Listing updated: October 12, 2023 at 06:01am
Listed by:
Jennifer McLaughlin 503-374-3603,
Keller Williams Sunset Corridor
Bought with:
Mikaela Kingsbury, 201230748
MORE Realty
Source: RMLS (OR),MLS#: 23075650
Facts & features
Interior
Bedrooms & bathrooms
- Bedrooms: 4
- Bathrooms: 3
- Full bathrooms: 3
- Main level bathrooms: 1
Primary bedroom
- Features: Bathroom, Barn Door, Soaking Tub, Suite, Walkin Closet, Wallto Wall Carpet
- Level: Upper
- Area: 221
- Dimensions: 17 x 13
Bedroom 2
- Features: Walkin Closet, Wallto Wall Carpet
- Level: Main
- Area: 169
- Dimensions: 13 x 13
Bedroom 3
- Features: Wallto Wall Carpet
- Level: Main
- Area: 121
- Dimensions: 11 x 11
Bedroom 4
- Features: Closet, Wallto Wall Carpet
- Level: Lower
- Area: 169
- Dimensions: 13 x 13
Dining room
- Features: Vinyl Floor
- Level: Main
- Area: 182
- Dimensions: 13 x 14
Family room
- Features: Vinyl Floor
- Level: Lower
- Area: 240
- Dimensions: 16 x 15
Kitchen
- Features: Cook Island, Dishwasher, Disposal, Free Standing Range, Free Standing Refrigerator, Quartz, Vinyl Floor
- Level: Main
- Area: 156
- Width: 12
Living room
- Features: Fireplace, Vinyl Floor
- Level: Main
- Area: 182
- Dimensions: 13 x 14
Heating
- Forced Air 90, Fireplace(s)
Cooling
- Heat Pump
Appliances
- Included: Dishwasher, Disposal, Free-Standing Gas Range, Free-Standing Refrigerator, Gas Appliances, Range Hood, Stainless Steel Appliance(s), Free-Standing Range, Gas Water Heater
- Laundry: Laundry Room
Features
- High Ceilings, Quartz, Soaking Tub, Closet, Sink, Walk-In Closet(s), Cook Island, Bathroom, Suite
- Flooring: Vinyl, Wall to Wall Carpet
- Windows: Aluminum Frames, Double Pane Windows, Vinyl Frames
- Basement: Finished,Full,Storage Space
- Number of fireplaces: 1
Interior area
- Total structure area: 2,675
- Total interior livable area: 2,675 sqft
Property
Parking
- Total spaces: 1
- Parking features: Driveway, On Street, Attached, Tuck Under
- Attached garage spaces: 1
- Has uncovered spaces: Yes
Features
- Levels: Two
- Stories: 3
- Patio & porch: Patio, Porch
- Has view: Yes
- View description: City
Lot
- Size: 5,227 sqft
- Features: Level, Terraced, Trees, SqFt 5000 to 6999
Details
- Additional structures: ToolShed
- Parcel number: R284802
Construction
Type & style
- Home type: SingleFamily
- Architectural style: Craftsman
- Property subtype: Residential, Single Family Residence
Materials
- Board & Batten Siding, Wood Siding
- Foundation: Concrete Perimeter
- Roof: Rubber
Condition
- Updated/Remodeled
- New construction: No
- Year built: 1913
Details
- Warranty included: Yes
Utilities & green energy
- Gas: Gas
- Sewer: Public Sewer
- Water: Public
Green energy
- Water conservation: Dual Flush Toilet
Community & neighborhood
Location
- Region: Portland
Other
Other facts
- Listing terms: Cash,Conventional,FHA,VA Loan
- Road surface type: Paved
Price history
| Date | Event | Price |
|---|---|---|
| 7/31/2023 | Sold | $649,000+1.5%$243/sqft |
Source: | ||
| 7/12/2023 | Pending sale | $639,500+72.8%$239/sqft |
Source: | ||
| 8/12/2021 | Sold | $370,000$138/sqft |
Source: | ||
Public tax history
| Year | Property taxes | Tax assessment |
|---|---|---|
| 2025 | $8,066 +3.7% | $299,350 +3% |
| 2024 | $7,776 +45.2% | $290,630 +43.9% |
| 2023 | $5,354 +2.2% | $202,030 +3% |
Find assessor info on the county website
Neighborhood: Montavilla
Nearby schools
GreatSchools rating
- 8/10Vestal Elementary SchoolGrades: K-5Distance: 0.2 mi
- 9/10Harrison Park SchoolGrades: K-8Distance: 1.1 mi
- 4/10Leodis V. McDaniel High SchoolGrades: 9-12Distance: 1.3 mi
Schools provided by the listing agent
- Elementary: Vestal
- Middle: Roseway Heights
- High: Leodis Mcdaniel
Source: RMLS (OR). This data may not be complete. We recommend contacting the local school district to confirm school assignments for this home.
Get a cash offer in 3 minutes
Find out how much your home could sell for in as little as 3 minutes with a no-obligation cash offer.
Estimated market value
$643,100
Get a cash offer in 3 minutes
Find out how much your home could sell for in as little as 3 minutes with a no-obligation cash offer.
Estimated market value
$643,100

