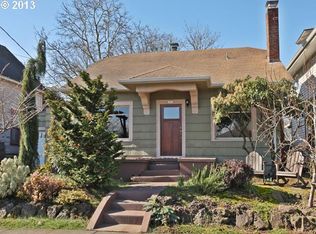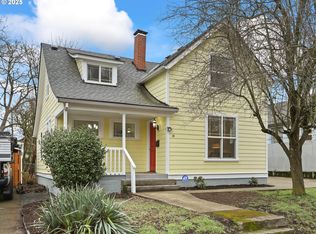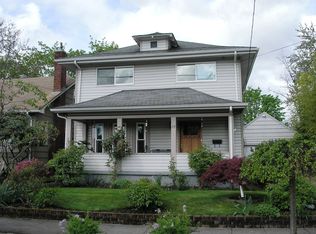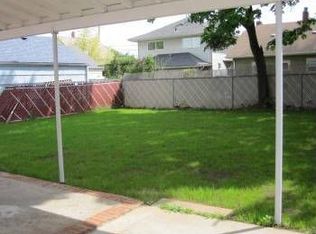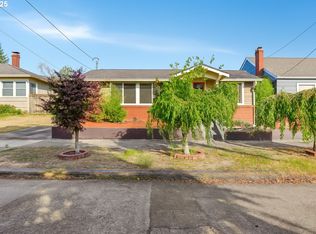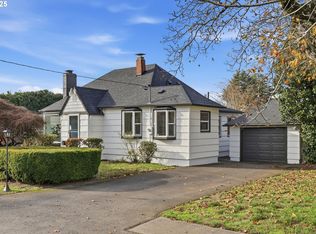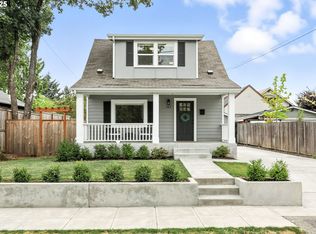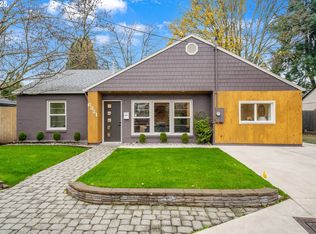Traditional charm with tasteful updates close to Burnside shopping and restaurants . Beautifully update house with an Open concept main floor, New siding and trim, all new windows, new kitchen’ cabinets, stainless steel appliances, gas range, updated bathrooms and fixtures. New wide plank lvp floor through out. AC and Heatpump main levels. Front and back decks. 2 laundry areas. 3 1/2 bath. Walk in pantry storage. Potential rental studio basement apartment with kitchenette and laundry hook ups. Electric newer water heater. Wall heaters in the basement. Do not miss out on making this beautiful home yours.
Active
$565,000
15 NE 80th Ave, Portland, OR 97213
3beds
1,632sqft
Est.:
Residential, Single Family Residence
Built in 1900
4,791.6 Square Feet Lot
$-- Zestimate®
$346/sqft
$-- HOA
What's special
Updated bathroomsLaundry hook upsGas rangeAc and heatpumpNew windowsStainless steel appliancesOpen concept main floor
- 148 days |
- 660 |
- 49 |
Zillow last checked: 8 hours ago
Listing updated: December 09, 2025 at 04:21pm
Listed by:
Cynthia Fneish cynthia@networthpdx.com,
Networth Realty Of Portland
Source: RMLS (OR),MLS#: 457850770
Tour with a local agent
Facts & features
Interior
Bedrooms & bathrooms
- Bedrooms: 3
- Bathrooms: 4
- Full bathrooms: 3
- Partial bathrooms: 1
- Main level bathrooms: 2
Rooms
- Room types: Bedroom 2, Bedroom 3, Dining Room, Family Room, Kitchen, Living Room, Primary Bedroom
Primary bedroom
- Features: Updated Remodeled
- Level: Upper
Bedroom 2
- Features: Updated Remodeled
- Level: Upper
Bedroom 3
- Features: Updated Remodeled
- Level: Upper
Dining room
- Level: Main
Kitchen
- Features: Updated Remodeled
- Level: Main
Living room
- Features: Updated Remodeled
- Level: Upper
Cooling
- Heat Pump
Appliances
- Included: Built In Oven, Dishwasher, Free-Standing Refrigerator, Gas Appliances, Microwave, Stainless Steel Appliance(s), Electric Water Heater
- Laundry: Laundry Room
Features
- Hookup Available, Updated Remodeled, Cook Island, Pantry, Quartz
- Flooring: Engineered Hardwood
- Windows: Double Pane Windows
- Basement: Full,Separate Living Quarters Apartment Aux Living Unit
Interior area
- Total structure area: 1,632
- Total interior livable area: 1,632 sqft
Property
Parking
- Parking features: Driveway, Off Street
- Has uncovered spaces: Yes
Features
- Stories: 3
- Patio & porch: Deck
- Exterior features: Gas Hookup, Yard
- Fencing: Fenced
- Has view: Yes
- View description: Territorial
Lot
- Size: 4,791.6 Square Feet
- Features: Level, SqFt 3000 to 4999
Details
- Additional structures: GasHookup, HookupAvailable
- Parcel number: R222518
- Zoning: CS
Construction
Type & style
- Home type: SingleFamily
- Architectural style: Farmhouse
- Property subtype: Residential, Single Family Residence
Materials
- Other
- Foundation: Concrete Perimeter
- Roof: Composition
Condition
- Updated/Remodeled
- New construction: No
- Year built: 1900
Utilities & green energy
- Gas: Gas Hookup, Gas
- Sewer: Public Sewer
- Water: Public
- Utilities for property: Cable Connected, DSL
Community & HOA
Community
- Subdivision: Mt Tabor
HOA
- Has HOA: No
Location
- Region: Portland
Financial & listing details
- Price per square foot: $346/sqft
- Tax assessed value: $383,820
- Annual tax amount: $2,930
- Date on market: 7/16/2025
- Listing terms: Cash,Conventional,FHA,VA Loan
- Road surface type: Gravel
Estimated market value
Not available
Estimated sales range
Not available
Not available
Price history
Price history
| Date | Event | Price |
|---|---|---|
| 9/10/2025 | Price change | $565,000-1.7%$346/sqft |
Source: | ||
| 7/16/2025 | Listed for sale | $575,000+119.5%$352/sqft |
Source: | ||
| 9/12/2024 | Sold | $262,000-6.4%$161/sqft |
Source: | ||
| 8/3/2024 | Pending sale | $279,900+1.4%$172/sqft |
Source: | ||
| 3/13/2024 | Sold | $275,924+181%$169/sqft |
Source: Public Record Report a problem | ||
Public tax history
Public tax history
| Year | Property taxes | Tax assessment |
|---|---|---|
| 2024 | $2,931 +4% | $109,540 +3% |
| 2023 | $2,818 +2.2% | $106,350 +3% |
| 2022 | $2,757 +1.7% | $103,260 +3% |
Find assessor info on the county website
BuyAbility℠ payment
Est. payment
$3,452/mo
Principal & interest
$2807
Property taxes
$447
Home insurance
$198
Climate risks
Neighborhood: Montavilla
Nearby schools
GreatSchools rating
- 8/10Vestal Elementary SchoolGrades: K-5Distance: 0.1 mi
- 9/10Harrison Park SchoolGrades: K-8Distance: 1.2 mi
- 4/10Leodis V. McDaniel High SchoolGrades: 9-12Distance: 1.3 mi
Schools provided by the listing agent
- Elementary: Vestal
- Middle: Harrison Park
- High: Leodis Mcdaniel
Source: RMLS (OR). This data may not be complete. We recommend contacting the local school district to confirm school assignments for this home.
- Loading
- Loading
