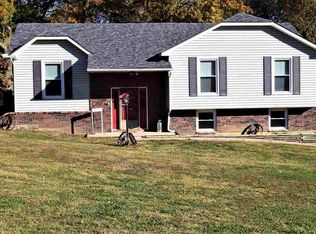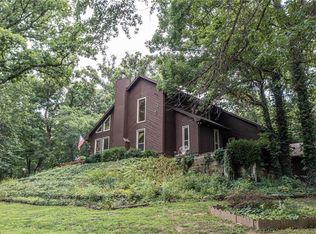Sold
Price Unknown
15 NE 225th Rd, Warrensburg, MO 64093
4beds
2,504sqft
Single Family Residence
Built in 1985
1.6 Acres Lot
$380,800 Zestimate®
$--/sqft
$1,815 Estimated rent
Home value
$380,800
$286,000 - $510,000
$1,815/mo
Zestimate® history
Loading...
Owner options
Explore your selling options
What's special
You will fall in love with this Unique 1 1/2 story home just outside the city limits in Burnwood Subdivision on approx 1.6 acres. This home has been well maintained and loved. Entering the main level there is large entry space that opens to living room or dining/ kitchen area. The formal living room is huge with dbl french doors that lead to the family room with gas fireplace. Dining/kitchen has bay window at the eating space to sit and enjoy the view out front. Kitchen has newer SS appliances and quartz countertop. Laundry/utility room off kitchen is good size and has built in pantry space. There are 2 bedrooms and full bath on main floor. Upstairs is the huge master bedroom has walk in closet and door out to back deck where can sit and relax. Front bedroom upstairs has its own private deck.
Zillow last checked: 8 hours ago
Listing updated: August 10, 2024 at 04:23am
Listing Provided by:
DENISE MARKWORTH 660-747-8191,
ACTION REALTY COMPANY
Bought with:
Kerrie Shumate, 2014027927
Midwest Realty & Auction
Source: Heartland MLS as distributed by MLS GRID,MLS#: 2491468
Facts & features
Interior
Bedrooms & bathrooms
- Bedrooms: 4
- Bathrooms: 2
- Full bathrooms: 2
Primary bedroom
- Features: Carpet, Ceiling Fan(s), Walk-In Closet(s)
- Level: Upper
- Dimensions: 19.5 x 14.5
Bedroom 1
- Features: Ceiling Fan(s), Vinyl
- Level: Main
- Dimensions: 11 x 12.7
Bedroom 2
- Features: Carpet, Ceiling Fan(s)
- Level: Main
- Dimensions: 12.3 x 12.6
Bedroom 3
- Features: Carpet, Ceiling Fan(s)
- Level: Upper
- Dimensions: 13 x 19.4
Dining room
- Features: Ceramic Tiles
- Level: Main
- Dimensions: 11.1 x 10
Family room
- Features: Carpet, Fireplace
- Level: Main
- Dimensions: 20 x 25
Kitchen
- Features: Ceramic Tiles, Quartz Counter
- Level: Main
- Dimensions: 10.11 x 11.1
Laundry
- Features: Ceramic Tiles, Pantry
- Level: Lower
- Dimensions: 11.6 x 8.3
Living room
- Features: Carpet
- Level: Main
- Dimensions: 15.8 x 18.8
Heating
- Forced Air
Cooling
- Electric
Appliances
- Included: Dishwasher, Disposal, Microwave, Refrigerator, Built-In Electric Oven
- Laundry: Main Level, Off The Kitchen
Features
- Ceiling Fan(s), Custom Cabinets, Pantry, Stained Cabinets, Walk-In Closet(s)
- Flooring: Carpet, Ceramic Tile, Vinyl
- Basement: Slab
- Number of fireplaces: 1
- Fireplace features: Family Room, Gas
Interior area
- Total structure area: 2,504
- Total interior livable area: 2,504 sqft
- Finished area above ground: 2,504
- Finished area below ground: 0
Property
Parking
- Total spaces: 2
- Parking features: Attached
- Attached garage spaces: 2
Lot
- Size: 1.60 Acres
- Dimensions: 1.6
- Features: Acreage, Wooded
Details
- Additional structures: Shed(s)
- Parcel number: 121012000000054.00
Construction
Type & style
- Home type: SingleFamily
- Property subtype: Single Family Residence
Materials
- Vinyl Siding
- Roof: Composition
Condition
- Year built: 1985
Utilities & green energy
- Sewer: Septic Tank
- Water: PWS Dist
Community & neighborhood
Location
- Region: Warrensburg
- Subdivision: Burnwood
HOA & financial
HOA
- Has HOA: Yes
- HOA fee: $250 annually
- Association name: Burnwood
Other
Other facts
- Listing terms: Cash,Conventional,FHA,USDA Loan,VA Loan
- Ownership: Private
- Road surface type: Paved
Price history
| Date | Event | Price |
|---|---|---|
| 8/9/2024 | Sold | -- |
Source: | ||
| 7/4/2024 | Contingent | $365,000$146/sqft |
Source: | ||
| 6/12/2024 | Listed for sale | $365,000$146/sqft |
Source: | ||
| 6/4/2024 | Pending sale | $365,000$146/sqft |
Source: | ||
| 5/31/2024 | Listed for sale | $365,000$146/sqft |
Source: | ||
Public tax history
| Year | Property taxes | Tax assessment |
|---|---|---|
| 2024 | -- | $24,600 |
| 2023 | -- | $24,600 +3.8% |
| 2022 | -- | $23,698 |
Find assessor info on the county website
Neighborhood: 64093
Nearby schools
GreatSchools rating
- 6/10Sterling Elementary SchoolGrades: 3-5Distance: 2.2 mi
- 4/10Warrensburg Middle SchoolGrades: 6-8Distance: 2.2 mi
- 5/10Warrensburg High SchoolGrades: 9-12Distance: 3.9 mi
Sell for more on Zillow
Get a free Zillow Showcase℠ listing and you could sell for .
$380,800
2% more+ $7,616
With Zillow Showcase(estimated)
$388,416
