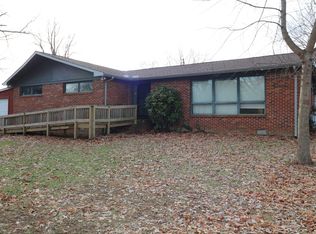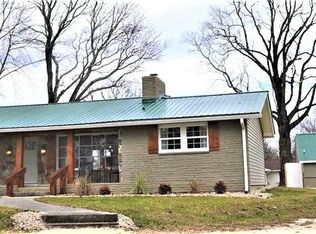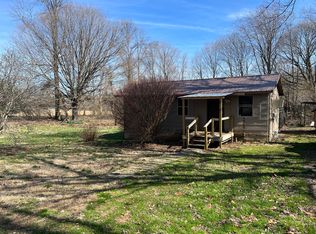Closed
$315,000
15 N Trussell Rd, Monteagle, TN 37356
4beds
1,675sqft
Single Family Residence, Residential
Built in 1967
0.78 Acres Lot
$312,100 Zestimate®
$188/sqft
$2,009 Estimated rent
Home value
$312,100
Estimated sales range
Not available
$2,009/mo
Zestimate® history
Loading...
Owner options
Explore your selling options
What's special
Imagine yourself living in a quiet, established neighborhood with beautiful, mature trees and quick access to the Mountain Goat Trail where you can enjoy all nature has to offer. Come and take a look at this charming 4 bedroom, 2 bath home on top of the Cumberland Plateau. The home offers a large dining/gathering room, comfortable sized bedrooms, professional Frigidaire double oven, an attached carport, large detached garage, and spacious front and back porches for enjoying the fantastic .78 acre property. The solid walnut wall boards were cut from a local property in the 1960s. Amazing craftsmanship! The stained walnut is gorgeous but could be white-washed or painted. Nearby South Cumberland State Park offers over 12,000 acres of scenic hiking, waterfalls, and camping. Do not miss out on this gem!
Zillow last checked: 8 hours ago
Listing updated: July 14, 2025 at 05:23pm
Listing Provided by:
Melissa Leedy 931-409-7233,
Mike Winton Realty & Auction
Bought with:
Melissa Leedy, 379308
Mike Winton Realty & Auction
Source: RealTracs MLS as distributed by MLS GRID,MLS#: 2814898
Facts & features
Interior
Bedrooms & bathrooms
- Bedrooms: 4
- Bathrooms: 2
- Full bathrooms: 2
- Main level bedrooms: 4
Bedroom 1
- Area: 132 Square Feet
- Dimensions: 11x12
Bedroom 2
- Area: 132 Square Feet
- Dimensions: 11x12
Bedroom 3
- Area: 132 Square Feet
- Dimensions: 11x12
Bedroom 4
- Area: 132 Square Feet
- Dimensions: 11x12
Dining room
- Area: 276 Square Feet
- Dimensions: 12x23
Kitchen
- Area: 110 Square Feet
- Dimensions: 10x11
Living room
- Area: 221 Square Feet
- Dimensions: 13x17
Heating
- Central
Cooling
- Ceiling Fan(s), Central Air, Electric
Appliances
- Included: Double Oven, Electric Oven, Built-In Electric Range, Dishwasher, Microwave, Refrigerator
- Laundry: Electric Dryer Hookup, Washer Hookup
Features
- Ceiling Fan(s), Entrance Foyer, Extra Closets, Storage, Primary Bedroom Main Floor, High Speed Internet
- Flooring: Carpet, Wood, Tile, Vinyl
- Basement: Crawl Space
- Has fireplace: No
Interior area
- Total structure area: 1,675
- Total interior livable area: 1,675 sqft
- Finished area above ground: 1,675
Property
Parking
- Total spaces: 7
- Parking features: Detached, Attached, Aggregate, Driveway
- Garage spaces: 2
- Carport spaces: 2
- Covered spaces: 4
- Uncovered spaces: 3
Features
- Levels: One
- Stories: 1
- Patio & porch: Patio, Covered, Porch
Lot
- Size: 0.78 Acres
- Dimensions: 184.34 x 190.3 IRR
Details
- Additional structures: Storage Building
- Parcel number: 022K C 02400 000
- Special conditions: Standard
- Other equipment: Air Purifier
Construction
Type & style
- Home type: SingleFamily
- Architectural style: Ranch
- Property subtype: Single Family Residence, Residential
Materials
- Brick
- Roof: Shingle
Condition
- New construction: No
- Year built: 1967
Utilities & green energy
- Sewer: Septic Tank
- Water: Public
- Utilities for property: Electricity Available, Water Available
Community & neighborhood
Security
- Security features: Fire Alarm
Location
- Region: Monteagle
- Subdivision: Van Hooser Jerry
Price history
| Date | Event | Price |
|---|---|---|
| 7/14/2025 | Sold | $315,000-7.1%$188/sqft |
Source: | ||
| 7/7/2025 | Pending sale | $339,000$202/sqft |
Source: | ||
| 5/2/2025 | Contingent | $339,000$202/sqft |
Source: | ||
| 4/21/2025 | Price change | $339,000-1.5%$202/sqft |
Source: | ||
| 4/9/2025 | Listed for sale | $344,000-12.9%$205/sqft |
Source: | ||
Public tax history
| Year | Property taxes | Tax assessment |
|---|---|---|
| 2024 | $702 | $39,875 |
| 2023 | $702 | $39,875 |
| 2022 | $702 | $39,875 |
Find assessor info on the county website
Neighborhood: 37356
Nearby schools
GreatSchools rating
- 5/10Monteagle Elementary SchoolGrades: PK-8Distance: 0.5 mi
- 5/10Marion Co High SchoolGrades: 9-12Distance: 15.8 mi
- 6/10Jasper Middle SchoolGrades: 5-8Distance: 15.5 mi
Schools provided by the listing agent
- Elementary: Monteagle Elementary
- Middle: Monteagle Elementary
- High: Marion Co High School
Source: RealTracs MLS as distributed by MLS GRID. This data may not be complete. We recommend contacting the local school district to confirm school assignments for this home.

Get pre-qualified for a loan
At Zillow Home Loans, we can pre-qualify you in as little as 5 minutes with no impact to your credit score.An equal housing lender. NMLS #10287.


