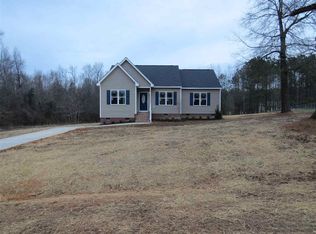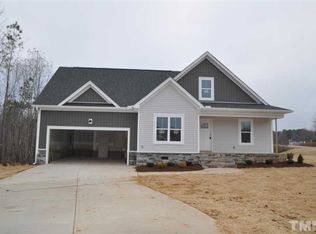NEW RANCH HOME ON PRIVATE LOT! This custom built ranch home by Brandywine Homes sites on a 0.75 acre corner lot complete with 3BR, 2BA, LVT Flooring in main living areas, designer lighting, spacious family room, open kitchen with granite countertops, custom cabinets, stainless steel appliances, casual dining room/breakfast nook, master bedroom with walk-in closet, master bath with tile floors, dual vanity, cultured marble tops and custom cabinets, laundry room, back deck. Minutes from HWY 64 and Bunn!
This property is off market, which means it's not currently listed for sale or rent on Zillow. This may be different from what's available on other websites or public sources.


