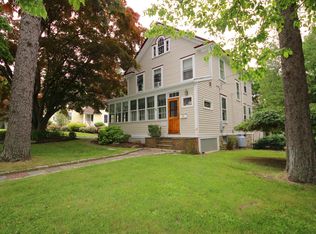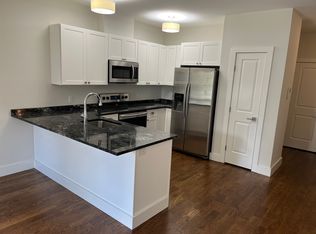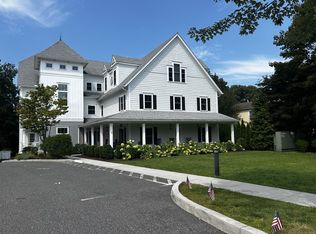Sold for $960,000
$960,000
15 North Salem Road, Ridgefield, CT 06877
4beds
2,511sqft
Single Family Residence
Built in 1939
0.54 Acres Lot
$975,700 Zestimate®
$382/sqft
$5,131 Estimated rent
Home value
$975,700
$878,000 - $1.08M
$5,131/mo
Zestimate® history
Loading...
Owner options
Explore your selling options
What's special
Welcome Home! Pride of ownership and exceptional curb appeal define this inviting 4-bedroom, 3-bath Colonial-style residence just moments from the heart of Ridgefield. Hardwood floors and crown molding flow throughout the sun-drenched interior, where a welcoming foyer leads to a living room with a fireplace on one side and a charming office with custom built-ins on the other. The open-concept 'heart-of-the-home' includes an updated kitchen with black granite counters, stainless steel appliances including induction range with double oven, an island, and a great pantry. It offers a seamless connection to both the adjacent dining area and cozy family room, making it ideal for entertaining. The dining area also opens to a generous deck overlooking the tranquil backyard for indoor/outdoor fun. A beautifully renovated full bathroom and a practical mudroom complete the main level. Upstairs, you'll find a vaulted primary bedroom suite with a double vanity, soaking tub, and separate shower, plus three additional bedrooms and a full bathroom. A spacious lower-level playroom provides an ideal retreat. Set on 0.54 acres with mature plantings, a flagstone patio, storage shed, and expansive lawn, the outdoor space is perfect for relaxing or hosting guests. Just a short stroll to Ridgefield's vibrant Main Street shops, restaurants, parks, schools, and cultural attractions, with easy access to commuting routes and trains to NYC, this home offers the best of in-town living. Welcome Home!
Zillow last checked: 8 hours ago
Listing updated: August 27, 2025 at 06:46pm
Listed by:
Heather Salaga 203-770-8591,
Houlihan Lawrence 203-438-0455
Bought with:
Anna Proctor, RES.0823008
Compass Connecticut, LLC
Source: Smart MLS,MLS#: 24100937
Facts & features
Interior
Bedrooms & bathrooms
- Bedrooms: 4
- Bathrooms: 3
- Full bathrooms: 3
Primary bedroom
- Features: Vaulted Ceiling(s), Full Bath, Hardwood Floor
- Level: Upper
- Area: 208.6 Square Feet
- Dimensions: 14 x 14.9
Bedroom
- Features: Ceiling Fan(s), Walk-In Closet(s), Hardwood Floor
- Level: Upper
- Area: 149.76 Square Feet
- Dimensions: 9.6 x 15.6
Bedroom
- Features: Ceiling Fan(s), Hardwood Floor
- Level: Upper
- Area: 130.2 Square Feet
- Dimensions: 10.5 x 12.4
Bedroom
- Features: Built-in Features, Hardwood Floor
- Level: Upper
- Area: 90.1 Square Feet
- Dimensions: 8.5 x 10.6
Family room
- Features: Balcony/Deck, Bookcases, Hardwood Floor
- Level: Main
- Area: 260.58 Square Feet
- Dimensions: 12.9 x 20.2
Kitchen
- Features: Granite Counters, Dining Area, Kitchen Island, Pantry, Hardwood Floor
- Level: Main
- Area: 243.96 Square Feet
- Dimensions: 11.4 x 21.4
Living room
- Features: Fireplace, Hardwood Floor
- Level: Main
- Area: 174.42 Square Feet
- Dimensions: 10.2 x 17.1
Office
- Features: Built-in Features, Full Bath, Hardwood Floor
- Level: Main
- Area: 120.75 Square Feet
- Dimensions: 10.5 x 11.5
Office
- Features: Vinyl Floor
- Level: Lower
- Area: 96.82 Square Feet
- Dimensions: 9.4 x 10.3
Rec play room
- Features: Walk-In Closet(s), Wall/Wall Carpet
- Level: Lower
- Area: 319.21 Square Feet
- Dimensions: 13.7 x 23.3
Heating
- Forced Air, Oil
Cooling
- Central Air
Appliances
- Included: Electric Range, Range Hood, Refrigerator, Dishwasher, Washer, Dryer, Water Heater, Tankless Water Heater
- Laundry: Lower Level, Mud Room
Features
- Basement: Full,Partially Finished,Walk-Out Access
- Attic: Walk-up
- Number of fireplaces: 1
Interior area
- Total structure area: 2,511
- Total interior livable area: 2,511 sqft
- Finished area above ground: 2,111
- Finished area below ground: 400
Property
Parking
- Parking features: None
Features
- Patio & porch: Deck, Patio
Lot
- Size: 0.54 Acres
- Features: Level
Details
- Additional structures: Shed(s)
- Parcel number: 277829
- Zoning: R-20
Construction
Type & style
- Home type: SingleFamily
- Architectural style: Colonial
- Property subtype: Single Family Residence
Materials
- Clapboard
- Foundation: Concrete Perimeter
- Roof: Asphalt
Condition
- New construction: No
- Year built: 1939
Utilities & green energy
- Sewer: Public Sewer
- Water: Public
Community & neighborhood
Community
- Community features: Library, Medical Facilities, Park, Playground, Shopping/Mall
Location
- Region: Ridgefield
- Subdivision: Village Center
Price history
| Date | Event | Price |
|---|---|---|
| 10/3/2025 | Listing removed | $5,800$2/sqft |
Source: Smart MLS #24129622 Report a problem | ||
| 9/27/2025 | Listed for rent | $5,800+58.9%$2/sqft |
Source: Smart MLS #24129622 Report a problem | ||
| 8/26/2025 | Sold | $960,000+1.6%$382/sqft |
Source: | ||
| 6/25/2025 | Pending sale | $945,000$376/sqft |
Source: | ||
| 6/13/2025 | Listed for sale | $945,000+61.5%$376/sqft |
Source: | ||
Public tax history
| Year | Property taxes | Tax assessment |
|---|---|---|
| 2025 | $12,355 +3.9% | $451,080 |
| 2024 | $11,886 +2.1% | $451,080 |
| 2023 | $11,642 -6.5% | $451,080 +3% |
Find assessor info on the county website
Neighborhood: 06877
Nearby schools
GreatSchools rating
- 9/10Scotland Elementary SchoolGrades: K-5Distance: 2.3 mi
- 9/10East Ridge Middle SchoolGrades: 6-8Distance: 1 mi
- 10/10Ridgefield High SchoolGrades: 9-12Distance: 3.1 mi
Schools provided by the listing agent
- Elementary: Scotland
- Middle: Scotts Ridge
- High: Ridgefield
Source: Smart MLS. This data may not be complete. We recommend contacting the local school district to confirm school assignments for this home.
Get pre-qualified for a loan
At Zillow Home Loans, we can pre-qualify you in as little as 5 minutes with no impact to your credit score.An equal housing lender. NMLS #10287.
Sell with ease on Zillow
Get a Zillow Showcase℠ listing at no additional cost and you could sell for —faster.
$975,700
2% more+$19,514
With Zillow Showcase(estimated)$995,214


