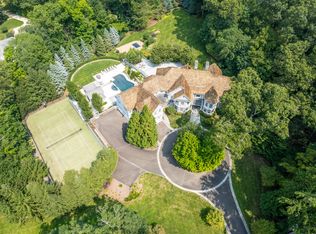Sited at the end of a cul de sac on a prestigious private road, this 5-bedroom colonial has been tastefully expanded and updated over the years to provide multiple living & entertaining spaces. The ground floor features an elegant double-height foyer, dining room with fireplace, sitting room & formal living room with fireplace. A gourmet chef's kitchen is the hub of the home with an oversized Carrara island, breakfast nook & top-end appliances, incl. a 6-burner Wolf gas range & SubZero fridge. Multiple French doors lead to the expansive deck with space for grilling and summer parties, overlooking the lush 2-acre lawn. The adjacent family room has a vaulted ceiling & extensive built-ins. There is a choice of 2 primary bedrooms, with the first on the ground floor, offering a luxury bathroom. An office and powder room complete this floor. There are 4 bedrooms on the upper level, including a newly added primary bedroom with a spa-like ensuite bathroom. Bedrooms 2 & 3 share a bathroom, while bedroom 4 is ensuite. A laundry room on this floor is convenient. The lower level boasts a large rec. room with kitchenette & is walk-out to the yard. Two additional rooms are being used as bedrooms and share a bathroom, plus there's a gym. A mudroom, 2nd laundry room & tons of storage complete this level. Room for 3 cars in the garage, as well as extra guest parking in the circular drive. The yard is fenced and is flanked by mature trees & perennials. Natural gas/city water & generator!
This property is off market, which means it's not currently listed for sale or rent on Zillow. This may be different from what's available on other websites or public sources.
