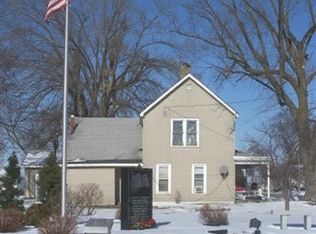Sold for $35,000 on 10/13/23
$35,000
15 N Main St, Basco, IL 62313
2beds
1,608sqft
Single Family Residence, Residential
Built in ----
8,712 Square Feet Lot
$-- Zestimate®
$22/sqft
$911 Estimated rent
Home value
Not available
Estimated sales range
Not available
$911/mo
Zestimate® history
Loading...
Owner options
Explore your selling options
What's special
Welcome to your new home! This is a great opportunity to own a 2-bedroom, 1-bathroom house with an oversized 1-car garage that has plenty of room for storage. With some TLC and the perfect touch of your personal style, this house can be transformed into something really special. Enjoy long summer days lounging in the spacious backyard and entertaining with a cookout on the patio. Inside, you'll find two bedrooms with an additional "rec room". Plus, having an oversized single car garage provides extra storage space for all those things you want to keep close but out of sight. Don't miss this chance to make this house your home - schedule a viewing today! Water is with Dallas Rural Water Dept.
Zillow last checked: 8 hours ago
Listing updated: October 13, 2023 at 01:19pm
Listed by:
Jeremy D Farlow Office:217-641-2995,
Farlow Real Estate Experts
Bought with:
Cathy M Anderson, 475131859
CENTURY 21 Broughton Team
Source: RMLS Alliance,MLS#: CA1024156 Originating MLS: Capital Area Association of Realtors
Originating MLS: Capital Area Association of Realtors

Facts & features
Interior
Bedrooms & bathrooms
- Bedrooms: 2
- Bathrooms: 1
- Full bathrooms: 1
Bedroom 1
- Level: Upper
- Dimensions: 17ft 0in x 11ft 0in
Bedroom 2
- Level: Upper
- Dimensions: 14ft 0in x 12ft 0in
Additional room
- Description: Bathroom
- Level: Main
- Dimensions: 11ft 0in x 5ft 0in
Family room
- Level: Main
- Dimensions: 17ft 0in x 12ft 0in
Kitchen
- Level: Main
- Dimensions: 15ft 0in x 15ft 0in
Laundry
- Level: Main
- Dimensions: 15ft 0in x 9ft 0in
Living room
- Level: Main
- Dimensions: 15ft 0in x 14ft 0in
Main level
- Area: 992
Recreation room
- Level: Upper
- Dimensions: 15ft 0in x 15ft 0in
Upper level
- Area: 616
Heating
- Forced Air
Appliances
- Included: None, Electric Water Heater
Features
- Ceiling Fan(s)
- Windows: Window Treatments, Blinds
- Basement: Crawl Space,Unfinished
Interior area
- Total structure area: 1,608
- Total interior livable area: 1,608 sqft
Property
Parking
- Total spaces: 1
- Parking features: Alley Access, Attached, Oversized
- Attached garage spaces: 1
Features
- Levels: Two
- Patio & porch: Patio, Porch
Lot
- Size: 8,712 sqft
- Dimensions: 132 x 79
- Features: Level
Details
- Additional structures: Shed(s)
- Parcel number: 1816000468
Construction
Type & style
- Home type: SingleFamily
- Property subtype: Single Family Residence, Residential
Materials
- Vinyl Siding
- Roof: Metal
Condition
- New construction: No
Utilities & green energy
- Sewer: Septic Tank
- Water: Other
Community & neighborhood
Location
- Region: Basco
- Subdivision: None
Price history
| Date | Event | Price |
|---|---|---|
| 10/13/2023 | Sold | $35,000-29.9%$22/sqft |
Source: | ||
| 9/22/2023 | Contingent | $49,900$31/sqft |
Source: | ||
| 9/18/2023 | Price change | $49,900-16.7%$31/sqft |
Source: | ||
| 8/28/2023 | Price change | $59,900-14.3%$37/sqft |
Source: | ||
| 8/17/2023 | Listed for sale | $69,900$43/sqft |
Source: | ||
Public tax history
| Year | Property taxes | Tax assessment |
|---|---|---|
| 2024 | -- | $20,023 +2.9% |
| 2023 | $1,021 +19.4% | $19,453 +15.9% |
| 2022 | $856 +15.3% | $16,780 +13.4% |
Find assessor info on the county website
Neighborhood: 62313
Nearby schools
GreatSchools rating
- 5/10Warsaw Elementary SchoolGrades: PK-6Distance: 12.2 mi
- 7/10Warsaw Senior High SchoolGrades: 9-12Distance: 12.2 mi
Schools provided by the listing agent
- High: Warsaw HS
Source: RMLS Alliance. This data may not be complete. We recommend contacting the local school district to confirm school assignments for this home.
