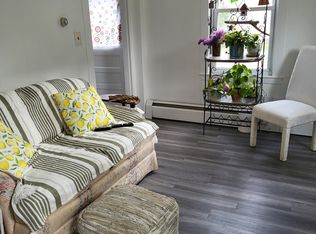ESTATE PROPERTY, OFFERED IN "AS IS " CONDITION !! THE INTERIOR OF THIS HOME HAS CHARMING DETAILS: DOUBLE CLOSETS, BUILT IN WALL DRAWERS, WINDOW SEAT, BUILT IN WALL SHELVINGS, OPEN/ WIDE STAIRCASE TO THE TWO 2ND FLOOR BEDROOMS, REAR/ENCLOSED PORCH ACCESSED THROUGH SLIDERS FROM THE FAMILY ROOM, BEAMED CEILINGS, 1ST FLOOR BATH, OPEN KITCHEN, FRONT DECK WITH RAMP, PRIVATE REAR YARD WITH REAR ATTACHED GARAGE ACCESS TO A REAR STORAGE ROOM AND STAIRS OVER THE GARAGE TO THE LOFT ABOVE & MUCH MORE, JUST AWAITING FOR YOUR IDEAS AND UPDATING !!
This property is off market, which means it's not currently listed for sale or rent on Zillow. This may be different from what's available on other websites or public sources.
