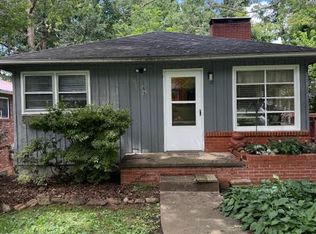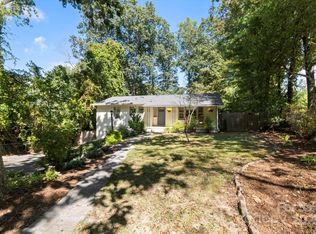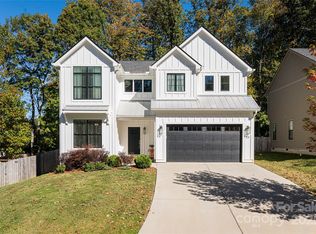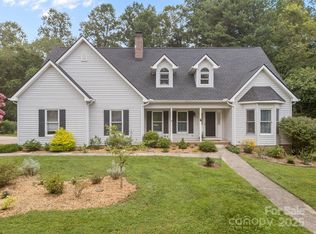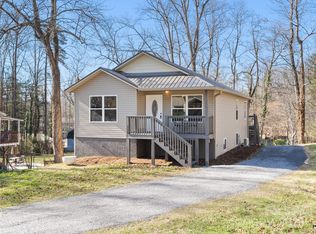Now offering $5,000 in seller-paid closing costs to buyer! Be first to live in this new construction in sought-after Legacy Park, your opportunity to enter a desirable, higher-end community at an accessible price point. This two-story home offers nearly 2,000 square feet of well-designed living space. On the main level, enjoy an open layout with rich-toned flooring, gas log fireplace and open kitchen with stainless appliances, gas range and granite countertops. The open layout flows into the dining, living areas and level backyard. Upstairs are four bedrooms and two baths, including a generous primary suite with walk-in closet and en-suite bath with soaking tub and luxury tile. Other highlights include a main-level laundry, powder room, attached two-car garage, and cedar shake and hardboard siding for curb appeal. In a quiet cul-de-sac community with city utilities, low HOA dues and access to South Asheville schools, shops and restaurants, this newly completed home is move-in ready!
Active
$589,000
15 Myrtle Lee Cv, Arden, NC 28704
4beds
1,965sqft
Est.:
Single Family Residence
Built in 2025
0.18 Acres Lot
$583,500 Zestimate®
$300/sqft
$60/mo HOA
What's special
Gas log fireplaceOpen kitchenLevel backyardGranite countertopsMain-level laundryAttached two-car garageStainless appliances
- 210 days |
- 414 |
- 13 |
Zillow last checked: 8 hours ago
Listing updated: October 09, 2025 at 09:06am
Listing Provided by:
Jennifer Campbell-Overbeeke 919-622-4082,
Premier Sotheby’s International Realty,
Eric Attreau,
Premier Sotheby’s International Realty
Source: Canopy MLS as distributed by MLS GRID,MLS#: 4254798
Tour with a local agent
Facts & features
Interior
Bedrooms & bathrooms
- Bedrooms: 4
- Bathrooms: 3
- Full bathrooms: 2
- 1/2 bathrooms: 1
Primary bedroom
- Level: Upper
Bedroom s
- Level: Upper
Bedroom s
- Level: Upper
Bathroom full
- Level: Upper
Bathroom full
- Level: Upper
Bathroom half
- Level: Upper
Kitchen
- Level: Main
Laundry
- Level: Main
Living room
- Level: Main
Heating
- Central, Heat Pump
Cooling
- Central Air, Heat Pump
Appliances
- Included: Dishwasher, Gas Range, Gas Water Heater, Microwave, Oven, Refrigerator
- Laundry: Laundry Room, Main Level
Features
- Flooring: Carpet, Tile, Vinyl, Wood
- Has basement: No
- Fireplace features: Gas Log, Living Room
Interior area
- Total structure area: 1,965
- Total interior livable area: 1,965 sqft
- Finished area above ground: 1,965
- Finished area below ground: 0
Property
Parking
- Total spaces: 2
- Parking features: Driveway, Attached Garage, Garage on Main Level
- Attached garage spaces: 2
- Has uncovered spaces: Yes
Features
- Levels: Two
- Stories: 2
- Patio & porch: Front Porch, Patio
Lot
- Size: 0.18 Acres
Details
- Parcel number: 965427592100000
- Zoning: RES
- Special conditions: Standard
Construction
Type & style
- Home type: SingleFamily
- Property subtype: Single Family Residence
Materials
- Cedar Shake, Hardboard Siding
- Foundation: Crawl Space
- Roof: Shingle
Condition
- New construction: Yes
- Year built: 2025
Utilities & green energy
- Sewer: Public Sewer
- Water: City
Community & HOA
Community
- Subdivision: Legacy Park
HOA
- Has HOA: Yes
- HOA fee: $60 monthly
- HOA phone: 828-650-6873
Location
- Region: Arden
Financial & listing details
- Price per square foot: $300/sqft
- Tax assessed value: $231,000
- Annual tax amount: $758
- Date on market: 5/15/2025
- Cumulative days on market: 210 days
- Road surface type: Concrete, Paved
Estimated market value
$583,500
$554,000 - $613,000
Not available
Price history
Price history
| Date | Event | Price |
|---|---|---|
| 8/14/2025 | Price change | $589,000-1.7%$300/sqft |
Source: | ||
| 6/25/2025 | Price change | $599,000-4.2%$305/sqft |
Source: | ||
| 5/15/2025 | Listed for sale | $625,000$318/sqft |
Source: | ||
Public tax history
Public tax history
| Year | Property taxes | Tax assessment |
|---|---|---|
| 2024 | $758 +2.9% | $81,800 |
| 2023 | $737 +1.1% | $81,800 |
| 2022 | $729 | $81,800 |
Find assessor info on the county website
BuyAbility℠ payment
Est. payment
$3,332/mo
Principal & interest
$2811
Property taxes
$255
Other costs
$266
Climate risks
Neighborhood: 28704
Nearby schools
GreatSchools rating
- 5/10Koontz Intermediate SchoolGrades: 5-6Distance: 1.2 mi
- 9/10Valley Springs MiddleGrades: 5-8Distance: 1.3 mi
- 7/10T C Roberson HighGrades: PK,9-12Distance: 1 mi
Schools provided by the listing agent
- Elementary: William Estes
- Middle: Charles T Koontz
- High: T.C. Roberson
Source: Canopy MLS as distributed by MLS GRID. This data may not be complete. We recommend contacting the local school district to confirm school assignments for this home.
- Loading
- Loading
