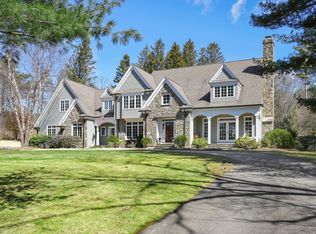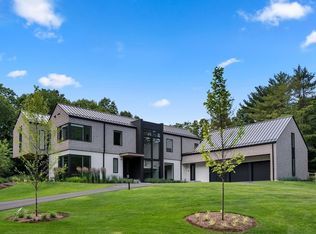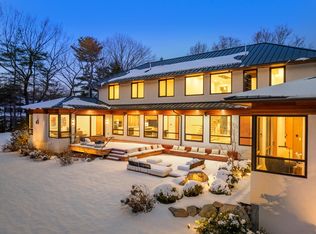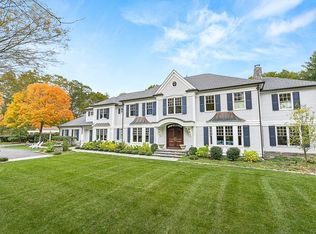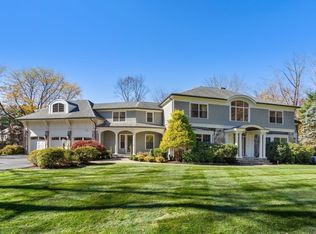Architecturally striking Prairie-style contemporary custom built with a refined focus on nature, craftsmanship, and simplicity. South-facing open layout with walls of glass overlooking professionally designed grounds and serene private setting. Heated pool with automatic cover and integrated jacuzzi, with pool and landscape irrigation supplied by a private well. German-engineered windows offer exceptional thermal performance. Home features high-performance heat pump heating, 400-amp electrical service, and an automatic natural gas–powered generator. Motorized blinds throughout. Dramatic kitchen and great room with lacquered cabinetry, dual oversized islands, premium appliances, and gas fireplace. Spa-like primary baths with heated floors and rainfall showers. Finished lower level offers generous bedroom, fitness, and entertaining spaces. Heated three-car garage. Covered porch and 1.39-acre lot with overlook the Japanese inspired gardens and private grounds.
For sale
$7,450,000
15 Myles Standish Rd, Weston, MA 02493
5beds
8,451sqft
Est.:
Single Family Residence
Built in 2020
1.39 Acres Lot
$5,123,500 Zestimate®
$882/sqft
$-- HOA
What's special
Gas fireplaceHeated three-car garageCovered porchHigh-performance heat pump heatingSerene private settingMotorized blinds throughoutDual oversized islands
- 31 days |
- 2,319 |
- 43 |
Zillow last checked: 8 hours ago
Listing updated: January 11, 2026 at 03:04pm
Listed by:
Alp Kantar 617-437-8801,
Boston Brokerage Group 617-437-8801
Source: MLS PIN,MLS#: 73463766
Tour with a local agent
Facts & features
Interior
Bedrooms & bathrooms
- Bedrooms: 5
- Bathrooms: 7
- Full bathrooms: 5
- 1/2 bathrooms: 2
Primary bedroom
- Features: Bathroom - Full, Bathroom - Double Vanity/Sink, Walk-In Closet(s), Closet/Cabinets - Custom Built, Flooring - Hardwood, Recessed Lighting
- Level: Second
- Area: 286
- Dimensions: 22 x 13
Bedroom 2
- Features: Bathroom - Full, Bathroom - Double Vanity/Sink, Closet, Closet/Cabinets - Custom Built, Flooring - Hardwood, Recessed Lighting
- Level: Second
- Area: 180
- Dimensions: 15 x 12
Bedroom 3
- Features: Closet, Closet/Cabinets - Custom Built, Flooring - Hardwood, Recessed Lighting
- Level: Second
- Area: 180
- Dimensions: 15 x 12
Bedroom 4
- Features: Bathroom - Full, Closet/Cabinets - Custom Built, Flooring - Hardwood, Recessed Lighting
- Level: Second
- Area: 195
- Dimensions: 15 x 13
Bathroom 1
- Features: Bathroom - Half, Flooring - Stone/Ceramic Tile, Recessed Lighting
- Level: First
- Area: 42
- Dimensions: 7 x 6
Bathroom 2
- Features: Bathroom - Half, Flooring - Stone/Ceramic Tile, Recessed Lighting
- Level: First
- Area: 30
- Dimensions: 6 x 5
Bathroom 3
- Features: Bathroom - Full, Flooring - Stone/Ceramic Tile, Recessed Lighting
- Level: Basement
- Area: 45
- Dimensions: 9 x 5
Dining room
- Features: Flooring - Hardwood, Window(s) - Picture, Recessed Lighting, Lighting - Pendant
- Level: First
- Area: 216
- Dimensions: 18 x 12
Family room
- Features: Closet/Cabinets - Custom Built, Flooring - Hardwood, Window(s) - Picture, Wet Bar, Deck - Exterior, Exterior Access, Open Floorplan, Recessed Lighting, Lighting - Pendant
- Level: First
- Area: 720
- Dimensions: 40 x 18
Kitchen
- Features: Closet/Cabinets - Custom Built, Flooring - Hardwood, Countertops - Stone/Granite/Solid, Kitchen Island, Breakfast Bar / Nook, Exterior Access, Open Floorplan, Recessed Lighting, Second Dishwasher, Stainless Steel Appliances, Pot Filler Faucet, Wine Chiller, Lighting - Pendant
- Level: First
- Area: 361
- Dimensions: 19 x 19
Living room
- Features: Flooring - Hardwood, Window(s) - Picture, Lighting - Pendant
- Level: First
- Area: 551
- Dimensions: 29 x 19
Office
- Features: Closet/Cabinets - Custom Built, Flooring - Hardwood, Window(s) - Picture, Recessed Lighting
- Level: First
- Area: 304
- Dimensions: 19 x 16
Heating
- Forced Air, Natural Gas
Cooling
- Central Air
Appliances
- Included: Gas Water Heater, Oven, Dishwasher, Disposal, Microwave, Range, Washer, Dryer, Wine Refrigerator, Range Hood
- Laundry: Closet/Cabinets - Custom Built, Flooring - Stone/Ceramic Tile, Recessed Lighting, Sink, First Floor
Features
- Bathroom - Full, Bathroom - Double Vanity/Sink, Closet/Cabinets - Custom Built, Recessed Lighting, Lighting - Pendant, Lighting - Sconce, Wet bar, Office, Bonus Room, Exercise Room, Media Room, Play Room, Wet Bar, Wired for Sound
- Flooring: Tile, Hardwood, Wood Laminate, Flooring - Hardwood, Laminate
- Doors: Insulated Doors
- Windows: Picture, Insulated Windows
- Basement: Full,Partially Finished
- Number of fireplaces: 2
- Fireplace features: Family Room, Living Room
Interior area
- Total structure area: 8,451
- Total interior livable area: 8,451 sqft
- Finished area above ground: 5,922
- Finished area below ground: 2,529
Video & virtual tour
Property
Parking
- Total spaces: 10
- Parking features: Attached, Garage Door Opener, Paved Drive, Paved
- Attached garage spaces: 3
- Uncovered spaces: 7
Features
- Patio & porch: Covered
- Exterior features: Covered Patio/Deck, Rain Gutters, Professional Landscaping, Sprinkler System, Decorative Lighting
Lot
- Size: 1.39 Acres
Details
- Parcel number: M:008.0 L:0083 S:000.0,866882
- Zoning: RES
Construction
Type & style
- Home type: SingleFamily
- Architectural style: Contemporary
- Property subtype: Single Family Residence
Materials
- Frame
- Foundation: Concrete Perimeter
- Roof: Shingle
Condition
- Year built: 2020
Utilities & green energy
- Sewer: Private Sewer
- Water: Public
Green energy
- Energy efficient items: Thermostat
Community & HOA
Community
- Features: Public Transportation, Pool, Walk/Jog Trails, Public School, T-Station
- Security: Security System
HOA
- Has HOA: No
Location
- Region: Weston
Financial & listing details
- Price per square foot: $882/sqft
- Tax assessed value: $5,187,500
- Annual tax amount: $57,581
- Date on market: 1/10/2026
- Listing terms: Contract
Estimated market value
$5,123,500
$4.35M - $5.99M
$5,532/mo
Price history
Price history
| Date | Event | Price |
|---|---|---|
| 12/26/2025 | Listed for sale | $7,450,000+39.3%$882/sqft |
Source: MLS PIN #73463766 Report a problem | ||
| 1/26/2023 | Sold | $5,350,000-2.7%$633/sqft |
Source: MLS PIN #73038531 Report a problem | ||
| 12/5/2022 | Contingent | $5,500,000$651/sqft |
Source: MLS PIN #73038531 Report a problem | ||
| 9/20/2022 | Listed for sale | $5,500,000-5.2%$651/sqft |
Source: MLS PIN #73038531 Report a problem | ||
| 9/20/2022 | Listing removed | $5,800,000$686/sqft |
Source: MLS PIN #72989211 Report a problem | ||
Public tax history
Public tax history
| Year | Property taxes | Tax assessment |
|---|---|---|
| 2025 | $57,581 +3% | $5,187,500 +3.2% |
| 2024 | $55,906 +8.8% | $5,027,500 +15.8% |
| 2023 | $51,390 +139.7% | $4,340,400 +159.4% |
Find assessor info on the county website
BuyAbility℠ payment
Est. payment
$46,131/mo
Principal & interest
$37253
Property taxes
$6270
Home insurance
$2608
Climate risks
Neighborhood: 02493
Nearby schools
GreatSchools rating
- 10/10Country Elementary SchoolGrades: PK-3Distance: 2.2 mi
- 8/10Weston Middle SchoolGrades: 6-8Distance: 3.9 mi
- 9/10Weston High SchoolGrades: 9-12Distance: 4 mi
Schools provided by the listing agent
- Elementary: Weston
- Middle: Weston Middle
- High: Weston High
Source: MLS PIN. This data may not be complete. We recommend contacting the local school district to confirm school assignments for this home.
- Loading
- Loading
