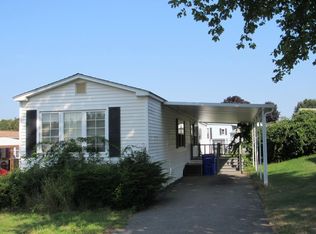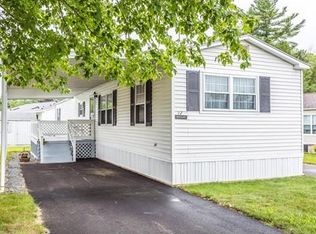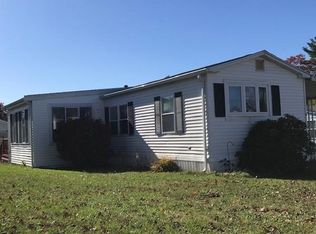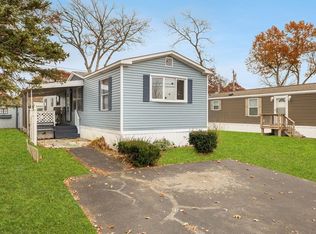Welcome Home to Colonial Estates! Enjoy single level living in expansive 3 bedroom, 2 full bath double-wide home set on grassed corner lot! Open floor plan makes it easy to entertain family & friends -- Living Room (19'x13') flows to Dining Area (13'x11'), both w/ cathedral ceilings & wall to wall carpet. Adjoining Kitchen offers pantry closet, Bosch dishwasher, easy access to washer/dryer area. There is Master Bedroom w/ Full Bath & walk-in closet + 2 more Bedrooms w/ closets & Guest Full Bath. Relax indoors w/ NEW Central Air or outdoors in 15'x9' Enclosed Porch w/ access to carport/driveway! Updates include Central Air (June, 2018) + Harvey replacement windows. Colonial Estates is a 55+ resident-owned community managed by Bristol South Management Company, Raynham! Park fee includes Recreation Center, Snow Removal, Road Maintenance, Trash Removal, Lawn Mowing, Water, Septic, Property Taxes, Home Excise Taxes. Convenient to Rte 495/24, Watson Lake State Park! Come see!
This property is off market, which means it's not currently listed for sale or rent on Zillow. This may be different from what's available on other websites or public sources.



