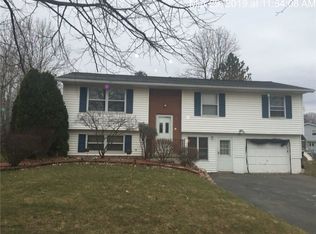Closed
$215,000
15 Musket Ln, Rochester, NY 14624
4beds
1,424sqft
Single Family Residence
Built in 1986
0.33 Acres Lot
$246,200 Zestimate®
$151/sqft
$2,498 Estimated rent
Maximize your home sale
Get more eyes on your listing so you can sell faster and for more.
Home value
$246,200
$234,000 - $259,000
$2,498/mo
Zestimate® history
Loading...
Owner options
Explore your selling options
What's special
Discover your dream home at 15 Musket Lane, where captivating charm meets modern elegance. This stunning Cape Cod style abode boasts 4 bedrooms and 2 full bathrooms, providing ample space for comfort and relaxation. Step inside to find a home that has been thoughtfully updated with your needs in mind. Recently installed new windows in 2021 fills the interior with natural light, creating a warm and inviting atmosphere. The upgraded entry door, completed in 2021 and 2022 add both style and security. New Anderson windows installed. Embrace ultimate comfort with the brand new central AC system & newly remodeled bathrooms, exuding modern sophistication and refinement. Your move-in journey is made effortless as all appliances are thoughtfully included ready to complement your daily living and culinary adventures. Set in a desirable location, 15 Musket Ln offers the perfect balance of tranquility and convenience. With access to Wegmans, community activities, and various recreational opportunities, this home is a haven for families and professionals alike. Don't miss the chance to call this remarkable property yours! Delayed Showings until 7/26 @ 3PM. Delayed Negotiations until 8/1 @ 12PM
Zillow last checked: 8 hours ago
Listing updated: November 30, 2023 at 07:40am
Listed by:
Montel Wiggins 585-368-7107,
Howard Hanna
Bought with:
Tanya L. Northrup, 10401239003
Keller Williams Realty Greater Rochester
Source: NYSAMLSs,MLS#: R1486929 Originating MLS: Rochester
Originating MLS: Rochester
Facts & features
Interior
Bedrooms & bathrooms
- Bedrooms: 4
- Bathrooms: 2
- Full bathrooms: 2
- Main level bathrooms: 1
- Main level bedrooms: 2
Bedroom 1
- Level: First
Bedroom 2
- Level: First
Bedroom 3
- Level: Second
Bedroom 4
- Level: Second
Basement
- Level: Basement
Kitchen
- Level: First
Living room
- Level: First
Heating
- Gas
Cooling
- Central Air
Appliances
- Included: Dryer, Dishwasher, Gas Oven, Gas Range, Gas Water Heater, Refrigerator, Washer
Features
- Eat-in Kitchen, Separate/Formal Living Room, Bedroom on Main Level
- Flooring: Luxury Vinyl
- Basement: Full
- Has fireplace: No
Interior area
- Total structure area: 1,424
- Total interior livable area: 1,424 sqft
Property
Parking
- Total spaces: 2
- Parking features: Attached, Garage
- Attached garage spaces: 2
Features
- Exterior features: Blacktop Driveway
Lot
- Size: 0.33 Acres
- Dimensions: 83 x 198
- Features: Residential Lot
Details
- Parcel number: 2622001470500003006000
- Special conditions: Standard
Construction
Type & style
- Home type: SingleFamily
- Architectural style: Cape Cod
- Property subtype: Single Family Residence
Materials
- Vinyl Siding
- Foundation: Block
Condition
- Resale
- Year built: 1986
Utilities & green energy
- Sewer: Connected
- Water: Connected, Public
- Utilities for property: Sewer Connected, Water Connected
Community & neighborhood
Location
- Region: Rochester
- Subdivision: Frides Xing Sec 04
Other
Other facts
- Listing terms: Cash,Conventional,FHA,VA Loan
Price history
| Date | Event | Price |
|---|---|---|
| 9/12/2023 | Sold | $215,000+7.6%$151/sqft |
Source: | ||
| 8/6/2023 | Pending sale | $199,900$140/sqft |
Source: | ||
| 8/3/2023 | Contingent | $199,900$140/sqft |
Source: | ||
| 7/25/2023 | Listed for sale | $199,900+53.8%$140/sqft |
Source: | ||
| 7/29/2020 | Sold | $130,000$91/sqft |
Source: Public Record Report a problem | ||
Public tax history
| Year | Property taxes | Tax assessment |
|---|---|---|
| 2024 | -- | $174,100 +17.6% |
| 2023 | -- | $148,000 |
| 2022 | -- | $148,000 |
Find assessor info on the county website
Neighborhood: 14624
Nearby schools
GreatSchools rating
- 5/10Paul Road SchoolGrades: K-5Distance: 1.1 mi
- 5/10Gates Chili Middle SchoolGrades: 6-8Distance: 2.8 mi
- 4/10Gates Chili High SchoolGrades: 9-12Distance: 3 mi
Schools provided by the listing agent
- District: Gates Chili
Source: NYSAMLSs. This data may not be complete. We recommend contacting the local school district to confirm school assignments for this home.
