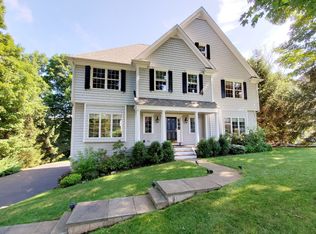Sold for $1,575,000
$1,575,000
15 Mulvaney Court, Ridgefield, CT 06877
4beds
3,220sqft
Single Family Residence
Built in 2004
0.27 Acres Lot
$1,773,400 Zestimate®
$489/sqft
$6,245 Estimated rent
Home value
$1,773,400
$1.63M - $1.93M
$6,245/mo
Zestimate® history
Loading...
Owner options
Explore your selling options
What's special
This is a rare opportunity to live in the heart of Ridgefield, in a quiet cul-de-sac with sidewalks leading to local schools and the vibrant Main Street, featuring restaurants, shopping, museums, and theaters. Sturges Brothers' custom craftsmanship features a bright, modern layout with a freshly painted interior with hardwood floors, high ceilings, and large windows that provide spectacular natural light. The chef's kitchen features a large island, an eating area that leads to a serene deck overlooking the private property. The open family room is complete with a wood-burning fireplace, is perfect for entertaining family and friends, and flows into a cozy den or living room. A generous dining room, foyer, and powder room complete the first floor. The second floor offers a spacious landing, three bedrooms, a full bath, a laundry room, a linen closet, and a finished staircase leading to the unfinished third floor with dormers. The primary suite boasts two walk-in closets, a roomy master bath with individual vanities, a large shower, and a soaking tub. The lower level features a 300 sq. ft. finished room with a full bath, walkout area with patio, and a convenient mudroom leading into the 2 1/4 car garage with ample storage space. With easy access to commuting routes and NYC trains, this home offers both tranquility and convenience.
Zillow last checked: 8 hours ago
Listing updated: June 20, 2025 at 09:11am
Listed by:
Jennifer M. Dineen 484-639-7141,
Houlihan Lawrence 203-438-0455
Bought with:
Jennie T. Doukas, RES.0821574
Ginnel Real Estate
Source: Smart MLS,MLS#: 24090411
Facts & features
Interior
Bedrooms & bathrooms
- Bedrooms: 4
- Bathrooms: 4
- Full bathrooms: 3
- 1/2 bathrooms: 1
Primary bedroom
- Features: High Ceilings, Full Bath, Walk-In Closet(s), Hardwood Floor
- Level: Upper
- Area: 240 Square Feet
- Dimensions: 15 x 16
Bedroom
- Features: Hardwood Floor
- Level: Upper
- Area: 180 Square Feet
- Dimensions: 12 x 15
Bedroom
- Features: Hardwood Floor
- Level: Upper
- Area: 182 Square Feet
- Dimensions: 13 x 14
Bedroom
- Features: Hardwood Floor
- Level: Upper
- Area: 156 Square Feet
- Dimensions: 13 x 12
Dining room
- Features: High Ceilings, Hardwood Floor
- Level: Main
- Area: 208 Square Feet
- Dimensions: 13 x 16
Family room
- Features: High Ceilings, Built-in Features, Fireplace, Hardwood Floor
- Level: Main
- Area: 323 Square Feet
- Dimensions: 17 x 19
Kitchen
- Features: High Ceilings, Balcony/Deck, Granite Counters, Dining Area, Kitchen Island, Sliders
- Level: Main
- Area: 450 Square Feet
- Dimensions: 18 x 25
Living room
- Features: High Ceilings, Bookcases, Fireplace, Hardwood Floor
- Level: Main
- Area: 182 Square Feet
- Dimensions: 13 x 14
Other
- Features: Full Bath, Sliders, Wall/Wall Carpet
- Level: Lower
- Area: 280 Square Feet
- Dimensions: 14 x 20
Heating
- Forced Air, Oil
Cooling
- Central Air
Appliances
- Included: Gas Cooktop, Oven, Microwave, Range Hood, Refrigerator, Dishwasher, Washer, Dryer, Wine Cooler, Water Heater
- Laundry: Upper Level
Features
- Central Vacuum
- Basement: Full
- Attic: Walk-up
- Number of fireplaces: 1
Interior area
- Total structure area: 3,220
- Total interior livable area: 3,220 sqft
- Finished area above ground: 2,900
- Finished area below ground: 320
Property
Parking
- Total spaces: 2
- Parking features: Attached, Garage Door Opener
- Attached garage spaces: 2
Features
- Patio & porch: Porch, Deck
- Exterior features: Sidewalk, Lighting, Underground Sprinkler
Lot
- Size: 0.27 Acres
- Features: Few Trees, Level, Cul-De-Sac, Landscaped
Details
- Parcel number: 2452477
- Zoning: R-75
Construction
Type & style
- Home type: SingleFamily
- Architectural style: Colonial
- Property subtype: Single Family Residence
Materials
- Vinyl Siding
- Foundation: Concrete Perimeter
- Roof: Shingle
Condition
- New construction: No
- Year built: 2004
Utilities & green energy
- Sewer: Public Sewer
- Water: Public
Community & neighborhood
Security
- Security features: Security System
Community
- Community features: Golf, Library, Park, Playground, Private School(s), Shopping/Mall
Location
- Region: Ridgefield
- Subdivision: Village Center
Price history
| Date | Event | Price |
|---|---|---|
| 6/20/2025 | Sold | $1,575,000+5.4%$489/sqft |
Source: | ||
| 6/3/2025 | Pending sale | $1,495,000$464/sqft |
Source: | ||
| 5/1/2025 | Listed for sale | $1,495,000+38.3%$464/sqft |
Source: | ||
| 12/15/2011 | Sold | $1,081,250-6%$336/sqft |
Source: | ||
| 9/30/2011 | Price change | $1,150,000-4.2%$357/sqft |
Source: CENTURY 21 Landmark Properties #98509172 Report a problem | ||
Public tax history
| Year | Property taxes | Tax assessment |
|---|---|---|
| 2025 | $21,880 +3.9% | $798,840 |
| 2024 | $21,049 +2.1% | $798,840 |
| 2023 | $20,618 -5.8% | $798,840 +3.8% |
Find assessor info on the county website
Neighborhood: 06877
Nearby schools
GreatSchools rating
- 9/10Veterans Park Elementary SchoolGrades: K-5Distance: 0.5 mi
- 9/10East Ridge Middle SchoolGrades: 6-8Distance: 0.9 mi
- 10/10Ridgefield High SchoolGrades: 9-12Distance: 3.4 mi
Schools provided by the listing agent
- Elementary: Veterans Park
- Middle: East Ridge
- High: Ridgefield
Source: Smart MLS. This data may not be complete. We recommend contacting the local school district to confirm school assignments for this home.
Get pre-qualified for a loan
At Zillow Home Loans, we can pre-qualify you in as little as 5 minutes with no impact to your credit score.An equal housing lender. NMLS #10287.
Sell for more on Zillow
Get a Zillow Showcase℠ listing at no additional cost and you could sell for .
$1,773,400
2% more+$35,468
With Zillow Showcase(estimated)$1,808,868
