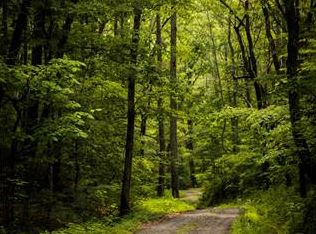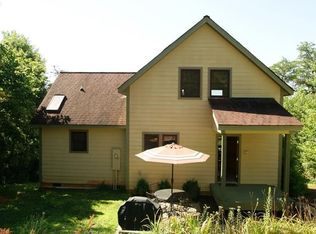Closed
$905,000
15 Mountain Tea Ln, Alexander, NC 28701
3beds
2,973sqft
Single Family Residence
Built in 1995
15 Acres Lot
$897,700 Zestimate®
$304/sqft
$3,297 Estimated rent
Home value
$897,700
$808,000 - $996,000
$3,297/mo
Zestimate® history
Loading...
Owner options
Explore your selling options
What's special
Welcome to the mountain retreat you've always dreamed of! Lush meadows invite you to garden or keep a horse, while serene woodlands offer trails and a natural buffer from the world. Enjoy coffee on the expansive wraparound porch as wildlife wanders by; this is your haven for peace & relaxation. Mountain Tea blends rustic charm with modern comfort, featuring an updated kitchen with granite counters, maple cabinets, and stainless appliances plus oak & pine floors, solid wood doors, vaulted ceilings with t&g wood accents, and wood trim throughout. Natural light fills the spacious living room, and the inviting primary suite makes it hard to leave. Your dogs will love the freedom of the fully fenced yard. You'll appreciate the flexibility of bonus rooms and open outdoor spaces ideal for a variety of hobbies. Located less than 10 min from Weaverville and 20 from Asheville, this home offers the serenity of country living with city convenience. Come take a look—you just might fall in love.
Zillow last checked: 8 hours ago
Listing updated: October 06, 2025 at 01:03pm
Listing Provided by:
Susan Young susanyoung.avlrealtor@gmail.com,
Sterling Real Estate Partners, LLC
Bought with:
Carly Esslinger
Town and Mountain Realty
Source: Canopy MLS as distributed by MLS GRID,MLS#: 4276660
Facts & features
Interior
Bedrooms & bathrooms
- Bedrooms: 3
- Bathrooms: 3
- Full bathrooms: 3
- Main level bedrooms: 1
Primary bedroom
- Features: Ceiling Fan(s), Vaulted Ceiling(s), Walk-In Closet(s)
- Level: Main
Bedroom s
- Features: Ceiling Fan(s)
- Level: Upper
Bedroom s
- Features: Ceiling Fan(s)
- Level: Upper
Bathroom full
- Features: Garden Tub, Vaulted Ceiling(s)
- Level: Main
Bathroom full
- Level: Main
Bathroom full
- Level: Upper
Den
- Features: Ceiling Fan(s)
- Level: Main
Kitchen
- Features: Breakfast Bar
- Level: Main
Laundry
- Level: Main
Living room
- Features: Cathedral Ceiling(s), Ceiling Fan(s)
- Level: Main
Loft
- Level: Upper
Heating
- Heat Pump, Propane, Wood Stove, Zoned
Cooling
- Central Air, Electric
Appliances
- Included: Dishwasher, Gas Range, Gas Water Heater, Microwave, Refrigerator, Tankless Water Heater, Washer/Dryer
- Laundry: Laundry Room, Main Level
Features
- Breakfast Bar, Soaking Tub, Hot Tub, Walk-In Closet(s)
- Flooring: Tile, Wood
- Windows: Skylight(s)
- Basement: Basement Garage Door,Daylight,Partial,Walk-Out Access
- Fireplace features: Gas Log, Gas Vented, Living Room, Propane
Interior area
- Total structure area: 2,973
- Total interior livable area: 2,973 sqft
- Finished area above ground: 2,973
- Finished area below ground: 0
Property
Parking
- Total spaces: 2
- Parking features: Basement, Attached Garage, Garage Faces Rear
- Attached garage spaces: 2
Features
- Levels: Two
- Stories: 2
- Patio & porch: Covered, Deck, Wrap Around
- Has spa: Yes
- Spa features: Heated, Interior Hot Tub
- Fencing: Fenced,Back Yard,Full
- Has view: Yes
- View description: Mountain(s)
Lot
- Size: 15 Acres
- Features: Green Area, Hilly, Level, Pasture, Private, Wooded, Views
Details
- Additional structures: Outbuilding
- Parcel number: 972370419900000
- Zoning: OU
- Special conditions: Standard
- Other equipment: Fuel Tank(s)
- Horse amenities: Pasture
Construction
Type & style
- Home type: SingleFamily
- Architectural style: Traditional
- Property subtype: Single Family Residence
Materials
- Wood
- Foundation: Crawl Space
- Roof: Shingle,Metal
Condition
- New construction: No
- Year built: 1995
Utilities & green energy
- Sewer: Private Sewer, Septic Installed
- Water: Well
- Utilities for property: Propane
Community & neighborhood
Location
- Region: Alexander
- Subdivision: None
Other
Other facts
- Listing terms: Cash,Conventional
- Road surface type: Gravel
Price history
| Date | Event | Price |
|---|---|---|
| 10/1/2025 | Sold | $905,000-4.7%$304/sqft |
Source: | ||
| 7/3/2025 | Listed for sale | $950,000$320/sqft |
Source: | ||
| 7/1/2025 | Listing removed | $950,000$320/sqft |
Source: | ||
| 6/9/2025 | Price change | $950,000-2.6%$320/sqft |
Source: | ||
| 5/27/2025 | Price change | $975,000-2%$328/sqft |
Source: | ||
Public tax history
| Year | Property taxes | Tax assessment |
|---|---|---|
| 2024 | $5,347 +2.7% | $722,900 |
| 2023 | $5,205 +9.1% | $722,900 |
| 2022 | $4,771 +26.3% | $722,900 +26.3% |
Find assessor info on the county website
Neighborhood: 28701
Nearby schools
GreatSchools rating
- 5/10North Windy RidgeGrades: 5-6Distance: 3.8 mi
- 10/10North Buncombe MiddleGrades: 7-8Distance: 3.2 mi
- 6/10North Buncombe HighGrades: PK,9-12Distance: 4 mi
Schools provided by the listing agent
- Elementary: North Buncombe/N. Windy Ridge
- Middle: North Buncombe
- High: North Buncombe
Source: Canopy MLS as distributed by MLS GRID. This data may not be complete. We recommend contacting the local school district to confirm school assignments for this home.

Get pre-qualified for a loan
At Zillow Home Loans, we can pre-qualify you in as little as 5 minutes with no impact to your credit score.An equal housing lender. NMLS #10287.

