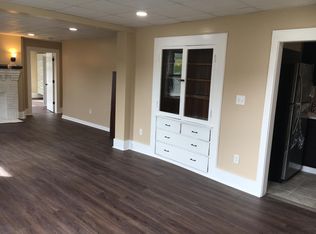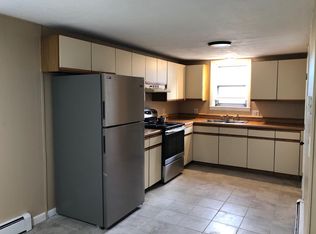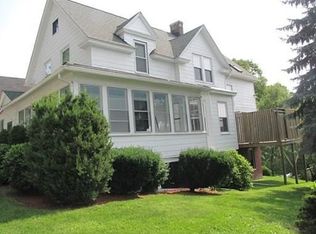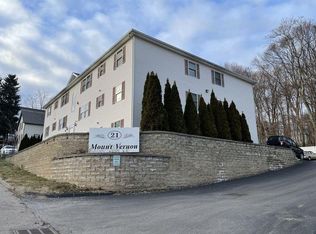Cash cow! This 4-unit multi-family in Worcester offers well-maintained, great-sized units. The 1st unit kitchen and bath have beautiful backsplash and bult-in shelving in the living room. The first unit also offers hookups for a washer and dryer. The 2nd unit features tile and hardwood flooring throughout as well as tiled shower and washer & dryer hookups. There is a garage that houses 1 car and plenty of off-street parking. Great-sized backyard for enjoying the weather or gardening. Located in a desirable location- close to 290, Route 9, WPI, and UMASS Medical Center. This one won't last!
This property is off market, which means it's not currently listed for sale or rent on Zillow. This may be different from what's available on other websites or public sources.



