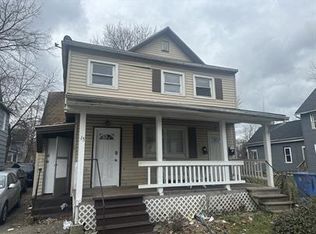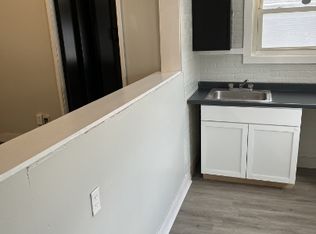Closed
$132,600
15 Morgan St, Rochester, NY 14611
6beds
2,360sqft
Triplex, Multi Family
Built in 1900
-- sqft lot
$142,100 Zestimate®
$56/sqft
$1,264 Estimated rent
Maximize your home sale
Get more eyes on your listing so you can sell faster and for more.
Home value
$142,100
$114,000 - $172,000
$1,264/mo
Zestimate® history
Loading...
Owner options
Explore your selling options
What's special
Mayors Heights tri-plex lets you chart your own course! Lower unit is vacant and 2 bedroom upstairs unit will be vacant mid-November. Large lower unit has hard-to-find extras including a primary bedroom with its own full bath, a first floor laundry room, and soaring ceilings. Tin ceiling in the living room is a special touch. This spacious 3 bedroom unit is the spot you or your tenants will enjoy coming home to! Two upstairs units also provide plenty of space. Two bedroom unit features open floor plan. One bedroom/studio unit has large living area with step down to kitchen and separate bedroom. Property features newer tear off roof, vinyl siding, replacement windows, updated mechanicals, new carpeting and fresh paint in lower unit. Current rents below market and Seller estimates market rents at $1450 for 3 BR, $950 for 2 BR, $750 for 1 BR/studio. Vacant 3 bedroom lower unit and soon-to-be vacant 2 bedroom unit put you in control!
Zillow last checked: 8 hours ago
Listing updated: December 08, 2023 at 09:38am
Listed by:
Janice Linn 585-389-4013,
Howard Hanna
Bought with:
Preston Garcia, 10401359803
Core Agency RE INC
Source: NYSAMLSs,MLS#: R1497972 Originating MLS: Rochester
Originating MLS: Rochester
Facts & features
Interior
Bedrooms & bathrooms
- Bedrooms: 6
- Bathrooms: 4
- Full bathrooms: 4
Heating
- Electric, Gas, Baseboard, Forced Air
Appliances
- Included: Electric Water Heater, Gas Water Heater
- Laundry: Washer Hookup
Features
- Flooring: Carpet, Varies, Vinyl
- Windows: Thermal Windows
- Basement: Full
- Has fireplace: No
Interior area
- Total structure area: 2,360
- Total interior livable area: 2,360 sqft
Property
Parking
- Parking features: Paved
Features
- Levels: Two
- Stories: 2
Lot
- Size: 3,998 sqft
- Dimensions: 40 x 100
- Features: Near Public Transit, Rectangular, Rectangular Lot, Residential Lot
Details
- Parcel number: 26140012051000020620000000
- Special conditions: Standard
Construction
Type & style
- Home type: MultiFamily
- Architectural style: Triplex
- Property subtype: Triplex, Multi Family
Materials
- Vinyl Siding, Copper Plumbing
- Foundation: Block, Stone
- Roof: Asphalt,Shingle
Condition
- Resale
- Year built: 1900
Utilities & green energy
- Electric: Circuit Breakers
- Sewer: Connected
- Water: Connected, Public
- Utilities for property: Cable Available, High Speed Internet Available, Sewer Connected, Water Connected
Community & neighborhood
Location
- Region: Rochester
- Subdivision: Bennett Tr
Other
Other facts
- Listing terms: Cash,Conventional
Price history
| Date | Event | Price |
|---|---|---|
| 12/5/2023 | Sold | $132,600+2.1%$56/sqft |
Source: | ||
| 10/30/2023 | Contingent | $129,900$55/sqft |
Source: | ||
| 10/5/2023 | Listed for sale | $129,900+1393.1%$55/sqft |
Source: | ||
| 1/10/2007 | Sold | $8,700$4/sqft |
Source: Public Record Report a problem | ||
Public tax history
| Year | Property taxes | Tax assessment |
|---|---|---|
| 2024 | -- | $101,000 +81.7% |
| 2023 | -- | $55,600 |
| 2022 | -- | $55,600 |
Find assessor info on the county website
Neighborhood: Mayor's Heights
Nearby schools
GreatSchools rating
- 2/10School 4 George Mather ForbesGrades: PK-6Distance: 0.1 mi
- 3/10Joseph C Wilson Foundation AcademyGrades: K-8Distance: 0.3 mi
- 6/10Rochester Early College International High SchoolGrades: 9-12Distance: 0.3 mi
Schools provided by the listing agent
- District: Rochester
Source: NYSAMLSs. This data may not be complete. We recommend contacting the local school district to confirm school assignments for this home.

