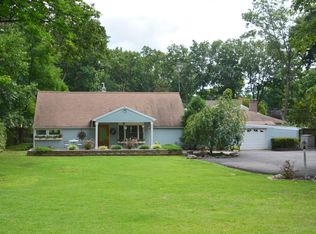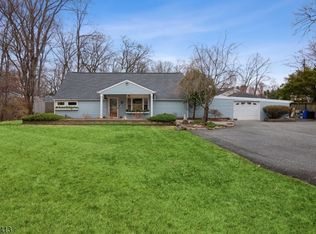Great opportunity to own Ranch home with full basement and direct entry garage on large lot for future expansion. Estate, being sold in "as-is" condition. Brick woodburn fireplace in LR, wood floors under w/w carpeting, patio and enclosed porch w/windows & screens. Deck in back. Privacy wood fence with hedge line around perimeter for privacy. Great location between Rt. 53/ and Rt. 202 with easy access for commuting. FHA, oil above ground, Central AC, newer hot water heater. W/D included. 3rd bedroom being used as a Dining Room. Lovely 3 season enclosed porch off kitchen area to enjoy this lovely yard. Tax records approx. 1,036 Sq.Feet. Optional Glacier Hills Pool Membership.AHS home warranty being sold with the home.
This property is off market, which means it's not currently listed for sale or rent on Zillow. This may be different from what's available on other websites or public sources.

