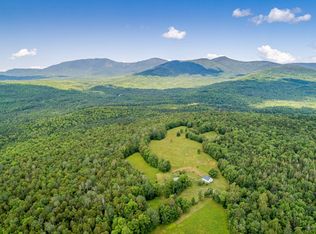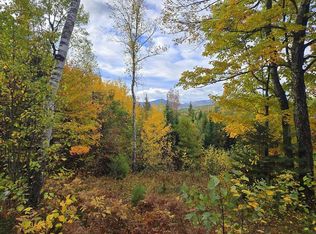Closed
$160,000
15 Moose Drive, Madrid Twp, ME 04966
2beds
728sqft
Mobile Home
Built in 1985
7.31 Acres Lot
$160,800 Zestimate®
$220/sqft
$1,661 Estimated rent
Home value
$160,800
Estimated sales range
Not available
$1,661/mo
Zestimate® history
Loading...
Owner options
Explore your selling options
What's special
For sale by owner transaction.
Zillow last checked: 8 hours ago
Listing updated: October 23, 2025 at 09:46pm
Listed by:
Allied Realty
Bought with:
Allied Realty
Source: Maine Listings,MLS#: 1641756
Facts & features
Interior
Bedrooms & bathrooms
- Bedrooms: 2
- Bathrooms: 1
- Full bathrooms: 1
Bedroom 1
- Level: First
Bedroom 2
- Level: First
Dining room
- Level: First
Kitchen
- Level: First
Living room
- Level: First
Heating
- Forced Air
Cooling
- None
Features
- 1st Floor Bedroom, Bathtub, One-Floor Living, Shower
- Flooring: Tile, Vinyl
- Basement: None
- Has fireplace: No
Interior area
- Total structure area: 728
- Total interior livable area: 728 sqft
- Finished area above ground: 728
- Finished area below ground: 0
Property
Parking
- Parking features: Gravel, 5 - 10 Spaces
Features
- Patio & porch: Deck
Lot
- Size: 7.31 Acres
- Features: Abuts Conservation, Rural, Level, Open Lot, Wooded
Details
- Zoning: Residential
- Other equipment: Generator, Internet Access Available
Construction
Type & style
- Home type: MobileManufactured
- Architectural style: Other
- Property subtype: Mobile Home
Materials
- Mobile, Vinyl Siding
- Foundation: Slab
- Roof: Metal
Condition
- Year built: 1985
Utilities & green energy
- Electric: Circuit Breakers
- Sewer: Private Sewer, Septic Design Available
- Water: Private, Well
Community & neighborhood
Location
- Region: Phillips
Other
Other facts
- Body type: Single Wide
- Road surface type: Gravel
Price history
| Date | Event | Price |
|---|---|---|
| 10/22/2025 | Sold | $160,000-7.5%$220/sqft |
Source: | ||
| 7/1/2025 | Listing removed | $173,000$238/sqft |
Source: | ||
| 7/12/2024 | Listed for sale | $173,000-1.1%$238/sqft |
Source: | ||
| 7/1/2024 | Listing removed | -- |
Source: | ||
| 2/20/2024 | Price change | $175,000-2.8%$240/sqft |
Source: | ||
Public tax history
Tax history is unavailable.
Neighborhood: 04966
Nearby schools
GreatSchools rating
- NAPhillips Elementary SchoolGrades: PK-8Distance: 6.2 mi
- 6/10Mt Abram Regional High SchoolGrades: 9-12Distance: 6 mi

