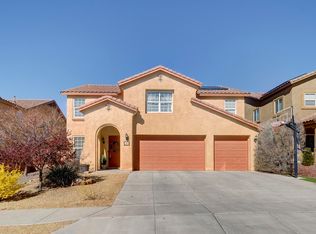Get ready to live large in this beautiful Loma Colorado Pulte Home! Lots of living space in this one! Large living room/Dining room and Family Room downstairs and even more space in the Upstairs Loft. Downstairs is also a second Master Suite and a large eat-in kitchen with an amazing pantry. Upstairs you will find a large Master Suite with a beautiful en suite bathroom with separate shower and a soaker tub. Thee more bedrooms, a laundry room and a spacious loft cap off the upper floor. If outdoor living is your passion then you will not be disappointed. This house sits on a corner lot so the front yard is quite spacious. The back yard boasts a covered patio, lots of gathering space, a fire pit with a bonco, and a hot tub.
This property is off market, which means it's not currently listed for sale or rent on Zillow. This may be different from what's available on other websites or public sources.
