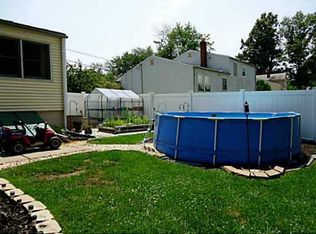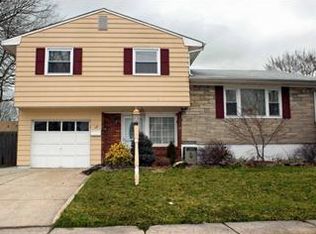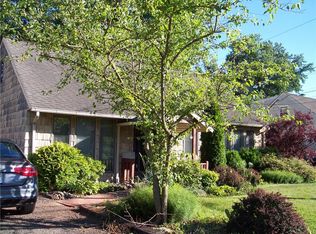Beautiful, absolutely move-in ready 3 bedroom 1.5 bath split level in one of South Edison's best locations. Great curb appeal, with brand new double wide paver driveway and walkway leading to the front door. Enter through a spacious foyer with french doors that welcome you into the family room. Whole level is fully tiled & family room has convenient half bath and sliders to a large paver patio with built-in firepit in the fully fenced backyard with white vinyl privacy fencing and vinyl storage shed. Second floor features beautiful hardwood floors in the living room and formal dining room open to an updated kitchen with off-white shaker cabinets, granite counters, breakfast bar, tile backsplash and floors, recessed lighting, extra pantry cabinets and all stainless steel appliances. Third level features 3 nice-sized bedrooms, all with 6 panel doors and ceiling fans, including the master with 3 large closets, and an updated main bath with double vanity with glass top and sinks, ceramic tile floor & tub surround, with combo jetted tub & shower. Basement features brand new floors, recessed lighting, large entertaining space with featured wooden plank feature wall, dry bar with white shaker cabinets, quartz countertops and refrigerator plus large laundry area, extra storage, utility room and walkout bilco doors. New Hot water heater, new french drain.
This property is off market, which means it's not currently listed for sale or rent on Zillow. This may be different from what's available on other websites or public sources.


