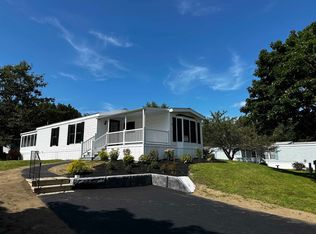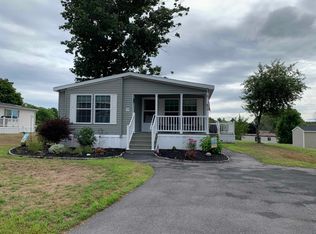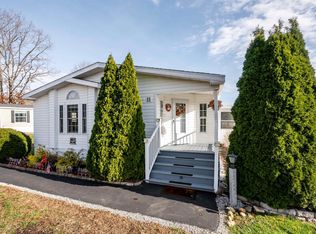Closed
Listed by:
Jeffrey Levine,
KW Coastal and Lakes & Mountains Realty 603-610-8500
Bought with: Redfin Corporation
$222,000
15 Monadnock Drive, Rochester, NH 03867
3beds
1,440sqft
Manufactured Home
Built in 2016
-- sqft lot
$232,700 Zestimate®
$154/sqft
$2,817 Estimated rent
Home value
$232,700
$219,000 - $247,000
$2,817/mo
Zestimate® history
Loading...
Owner options
Explore your selling options
What's special
Welcome to 15 Monadnock Drive. This IMMACULATE MOVE-IN READY home will impress! Located in one of Rochester’s most desirable 55+ communities, Cocheco River Estates. You will enjoy the tranquil well-maintained grounds, community pool, and clubhouse where regular social gatherings/activities are offered. Built in 2016, this property features 1440 square feet all on one level, with an impressive open-concept floor plan and CENTRAL A/C. Vaulted ceilings and oversized windows bring an abundance of natural light. (All windows have Levolor blinds) The custom kitchen features stainless appliances, a tile backsplash, beautiful wood cabinetry with phenomenal storage & prep space, plus an oversized 4-seat island. The formal dining area has a built-in coffee bar with tremendous storage/pantry space. The spacious PRIMARY SUITE includes a huge walk-in closet and a private bath w/double sinks and shower. There are two additional bedrooms that share a full bath w/tub. Enjoy morning coffee on the covered front porch and in the evening grill dinner on the side deck. Outside you will find a storage shed and space for gardening. THE RIDGE shopping center is less than a mile away where you can frequent Market Basket, Petco, Starbucks, 110 Grill and many others. Conveniently located minutes from Route 16, 30 minutes to Portsmouth, & 15 minutes to Dover. 2-person max occupancy, pets permitted, see park rules for pet guidelines. Virtual tour & Floor plans available. OPEN HOUSE Sat 3/8 10 to 11:30.
Zillow last checked: 8 hours ago
Listing updated: April 08, 2025 at 12:12pm
Listed by:
Jeffrey Levine,
KW Coastal and Lakes & Mountains Realty 603-610-8500
Bought with:
Julia E Martinage
Redfin Corporation
Source: PrimeMLS,MLS#: 5031143
Facts & features
Interior
Bedrooms & bathrooms
- Bedrooms: 3
- Bathrooms: 2
- Full bathrooms: 1
- 3/4 bathrooms: 1
Heating
- Kerosene, Forced Air
Cooling
- Central Air
Appliances
- Included: Dishwasher, Dryer, Microwave, Refrigerator, Washer, Electric Stove
- Laundry: 1st Floor Laundry
Features
- Dining Area, Kitchen Island, Kitchen/Family, Primary BR w/ BA, Natural Light, Vaulted Ceiling(s), Walk-In Closet(s)
- Flooring: Carpet, Vinyl
- Windows: Blinds
- Has basement: No
Interior area
- Total structure area: 1,440
- Total interior livable area: 1,440 sqft
- Finished area above ground: 1,440
- Finished area below ground: 0
Property
Parking
- Parking features: Paved, Driveway
- Has uncovered spaces: Yes
Accessibility
- Accessibility features: 1st Floor Bedroom, 1st Floor Full Bathroom
Features
- Levels: One
- Stories: 1
- Patio & porch: Covered Porch
- Exterior features: Deck, Shed
Lot
- Features: Landscaped, Neighborhood
Details
- Parcel number: RCHEM0216B0026L0033
- Zoning description: Park
Construction
Type & style
- Home type: MobileManufactured
- Property subtype: Manufactured Home
Materials
- Wood Frame, Vinyl Siding
- Foundation: Skirted, Concrete Slab
- Roof: Asphalt Shingle
Condition
- New construction: No
- Year built: 2016
Utilities & green energy
- Electric: 200+ Amp Service, Circuit Breakers
- Sewer: Community, Shared Septic
- Utilities for property: Phone Available, Other
Community & neighborhood
Senior living
- Senior community: Yes
Location
- Region: Rochester
HOA & financial
Other financial information
- Additional fee information: Fee: $600
Other
Other facts
- Body type: Double Wide
Price history
| Date | Event | Price |
|---|---|---|
| 4/8/2025 | Sold | $222,000+1%$154/sqft |
Source: | ||
| 3/5/2025 | Listed for sale | $219,900+57.1%$153/sqft |
Source: | ||
| 3/24/2021 | Listing removed | -- |
Source: Owner Report a problem | ||
| 8/8/2017 | Listing removed | $140,000$97/sqft |
Source: Owner Report a problem | ||
| 8/8/2017 | Listed for sale | $140,000$97/sqft |
Source: Owner Report a problem | ||
Public tax history
| Year | Property taxes | Tax assessment |
|---|---|---|
| 2024 | $3,516 -2% | $236,800 +70% |
| 2023 | $3,586 +1.8% | $139,300 |
| 2022 | $3,522 +2.6% | $139,300 |
Find assessor info on the county website
Neighborhood: 03867
Nearby schools
GreatSchools rating
- 4/10Chamberlain Street SchoolGrades: K-5Distance: 2.7 mi
- 3/10Rochester Middle SchoolGrades: 6-8Distance: 2.5 mi
- NABud Carlson AcademyGrades: 9-12Distance: 1.4 mi
Schools provided by the listing agent
- Middle: Rochester Middle School
- High: Spaulding High School
Source: PrimeMLS. This data may not be complete. We recommend contacting the local school district to confirm school assignments for this home.


