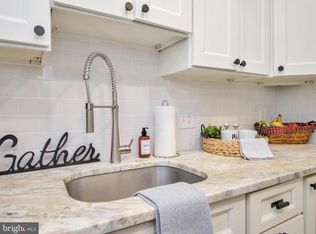Sold for $380,000
$380,000
15 Misty Pine Rd, Levittown, PA 19056
4beds
1,688sqft
Single Family Residence
Built in 1955
6,000 Square Feet Lot
$432,200 Zestimate®
$225/sqft
$2,847 Estimated rent
Home value
$432,200
$411,000 - $454,000
$2,847/mo
Zestimate® history
Loading...
Owner options
Explore your selling options
What's special
Welcome to your new home. This Jubilee has been well cared for and maintained for over 29 years. Enjoy the front custom built porch with which has beautiful stone pillars, ceiling fan and a garden area under the bay window and along side the double wide concrete driveway. Enter into dining room with engineered hardwood flooring, shadow boxes, chair rail and newer baseboard covers. Main floor also has 2 bedrooms or 1 could be your home office! Remodeled full bath in hallway and complete kitchen remodel. Kitchen has ceiling height maple wood cabinets with so much storage, all surface counter top, with a bar or breakfast nook. All kitchen appliances are GE and SS, dishwasher, garbage disposal, SS deep sink. Sewer line replaced 2004. Addition (Big room is 15x30 ) has in floor radiant heat to keep your warm and comfy in the winter and a Mitsubishi mini split to keep you cool, warm and comfortable as well. Anderson windows and a half moon window line the back wall, vinyl floor, trim moldings, sliding glass door leads you outside to concrete patio with pergola for shade, backyard and gardens. Through the kitchen is an entrance to laundry room with all new windows, new carpeting, another back door, w/d, space to hang laundry, HWH and Weil Mclain boiler. Access to garage space is also thru laundry room. This is NOT a full size garage. Upstairs has primary bedroom, remodeled bath with electric heat under tile floor and another bedroom. This home is ready for a new owner who cares and will love this home as we did.
Zillow last checked: 8 hours ago
Listing updated: August 29, 2023 at 11:54am
Listed by:
Cindy Britland 267-784-4116,
Century 21 Veterans-Newtown
Bought with:
Miranda Aspell, RS358345
Century 21 Veterans
Source: Bright MLS,MLS#: PABU2053512
Facts & features
Interior
Bedrooms & bathrooms
- Bedrooms: 4
- Bathrooms: 2
- Full bathrooms: 2
- Main level bathrooms: 2
- Main level bedrooms: 4
Basement
- Area: 0
Heating
- Baseboard, Forced Air, Heat Pump, Radiant, Electric, Oil
Cooling
- Central Air, Ceiling Fan(s), Ductless, Electric
Appliances
- Included: Air Cleaner, Microwave, Cooktop, Dishwasher, Disposal, Dryer, Self Cleaning Oven, Refrigerator, Six Burner Stove, Washer, Water Heater
- Laundry: Main Level
Features
- Breakfast Area, Ceiling Fan(s), Recessed Lighting
- Flooring: Wood
- Has basement: No
- Has fireplace: No
Interior area
- Total structure area: 1,688
- Total interior livable area: 1,688 sqft
- Finished area above ground: 1,688
- Finished area below ground: 0
Property
Parking
- Parking features: Driveway, On Street
- Has uncovered spaces: Yes
Accessibility
- Accessibility features: Accessible Entrance
Features
- Levels: Two
- Stories: 2
- Pool features: None
Lot
- Size: 6,000 sqft
- Dimensions: 60.00 x 100.00
Details
- Additional structures: Above Grade, Below Grade
- Parcel number: 05021380
- Zoning: R3
- Special conditions: Standard
Construction
Type & style
- Home type: SingleFamily
- Architectural style: Cape Cod
- Property subtype: Single Family Residence
Materials
- Frame
- Foundation: Slab
Condition
- New construction: No
- Year built: 1955
Utilities & green energy
- Electric: 200+ Amp Service
- Sewer: Public Sewer
- Water: Public
Community & neighborhood
Location
- Region: Levittown
- Subdivision: Mill Creek Falls
- Municipality: BRISTOL TWP
Other
Other facts
- Listing agreement: Exclusive Right To Sell
- Listing terms: Cash,Conventional,FHA,VA Loan
- Ownership: Fee Simple
Price history
| Date | Event | Price |
|---|---|---|
| 8/29/2023 | Sold | $380,000-1.3%$225/sqft |
Source: | ||
| 8/2/2023 | Pending sale | $385,000$228/sqft |
Source: | ||
| 7/18/2023 | Contingent | $385,000$228/sqft |
Source: | ||
| 7/15/2023 | Listed for sale | $385,000+309.6%$228/sqft |
Source: | ||
| 7/7/1994 | Sold | $94,000$56/sqft |
Source: Public Record Report a problem | ||
Public tax history
| Year | Property taxes | Tax assessment |
|---|---|---|
| 2025 | $5,503 +0.4% | $20,190 |
| 2024 | $5,483 +0.7% | $20,190 |
| 2023 | $5,443 | $20,190 |
Find assessor info on the county website
Neighborhood: Mill Creek
Nearby schools
GreatSchools rating
- 5/10Mill Creek Elementary SchoolGrades: K-5Distance: 1.3 mi
- NAArmstrong Middle SchoolGrades: 7-8Distance: 2.7 mi
- 2/10Truman Senior High SchoolGrades: PK,9-12Distance: 0.8 mi
Schools provided by the listing agent
- High: Truman Senior
- District: Bristol Township
Source: Bright MLS. This data may not be complete. We recommend contacting the local school district to confirm school assignments for this home.
Get a cash offer in 3 minutes
Find out how much your home could sell for in as little as 3 minutes with a no-obligation cash offer.
Estimated market value$432,200
Get a cash offer in 3 minutes
Find out how much your home could sell for in as little as 3 minutes with a no-obligation cash offer.
Estimated market value
$432,200
