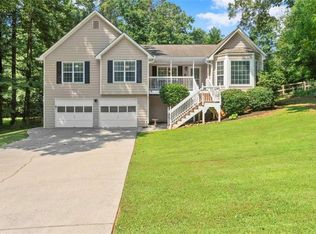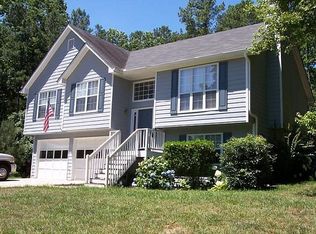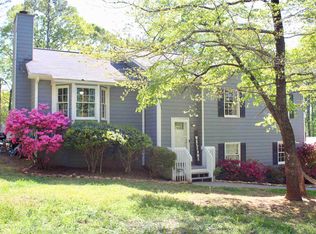The charming home awaits your personal touches. This 4 bedroom 2 -+ bath home sits on an acre and has that welcoming feeling when you enter the home. The large country kitchen is spacious and inviting with breakfast bar, stained wood cabinets & granite counter tops, tiled backsplash & open breakfast room addition. The main level features gas starter fireplace, wall to wall carpet, hardwood floors and 3 generous size bedrooms. Beautiful custom crown molding throughout. The owner suite features walk in closets, wall to wall carpet and private bathroom with soaking tub and private shower & double vanities. The 2 other guest bedrooms are beautifully decorated, and spacious & each has its own roomy closet. The finished basement with laundry room w/sink & additional bedroom can be used for a teen suite, office, playroom or media room with surround sound built in. A 16x20 private workshop in large yard w/electricity & lights are a must see!
This property is off market, which means it's not currently listed for sale or rent on Zillow. This may be different from what's available on other websites or public sources.


