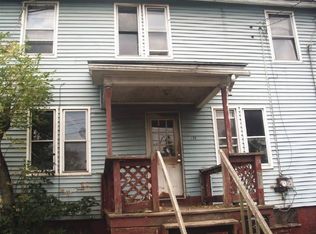Sold for $260,000 on 12/30/24
$260,000
15 Miller Street, Middletown, CT 06457
3beds
1,552sqft
Single Family Residence
Built in 1900
3,049.2 Square Feet Lot
$272,500 Zestimate®
$168/sqft
$2,286 Estimated rent
Home value
$272,500
$248,000 - $300,000
$2,286/mo
Zestimate® history
Loading...
Owner options
Explore your selling options
What's special
Welcome to 15 Miller Street in the charming city of Middletown, CT, where this 3-bedroom single-family home presents a perfect blend of modern updates and classic charm. Recently remodeled, this home boasts a new roof, hot water tank, windows, walls, doors, floors, electric system, plumbing, recessed lighting, and more. Throughout the house, you'll find elegant gold finishes that add a touch of luxury to the space. Step inside to discover a beautifully remodeled kitchen and bathrooms, where every detail has been carefully considered and executed to perfection. The open concept layout greets you with the kitchen at the heart of the home, seamlessly flowing into the dining and living areas, creating a warm and inviting atmosphere for gatherings and relaxation. A convenient mudroom off the kitchen provides access to the level backyard, perfect for outdoor entertaining or simply enjoying the fresh air. Completing the main level is a functional pantry and a powder room, adding to the home's overall convenience and practicality. Moving to the upper level, you'll find three well-appointed bedrooms and a full bathroom, offering comfortable and private spaces for rest and relaxation. Additionally, a spacious laundry room with ample storage ensures that chores are a breeze. The lower level of the home remains unfinished, presenting a fantastic opportunity to customize and create a space that suits your unique needs and preferences. Whether you envision a cozy family room, a home gym, o
Zillow last checked: 8 hours ago
Listing updated: January 02, 2025 at 07:57am
Listed by:
Jessica Cardenas 203-837-6249,
William Pitt Sotheby's Int'l 203-796-7700
Bought with:
Christian Chaparro, RES.0816359
Compass Connecticut, LLC
Source: Smart MLS,MLS#: 24031083
Facts & features
Interior
Bedrooms & bathrooms
- Bedrooms: 3
- Bathrooms: 2
- Full bathrooms: 1
- 1/2 bathrooms: 1
Primary bedroom
- Level: Upper
Bedroom
- Level: Upper
Bedroom
- Level: Upper
Bathroom
- Level: Main
Bathroom
- Level: Upper
Dining room
- Level: Main
Kitchen
- Level: Main
Living room
- Level: Main
Other
- Level: Main
Heating
- Baseboard, Electric
Cooling
- Window Unit(s)
Appliances
- Included: Electric Range, Oven/Range, Range Hood, Refrigerator, Water Heater
- Laundry: Upper Level
Features
- Basement: Partial,Unfinished
- Attic: Pull Down Stairs
- Has fireplace: No
Interior area
- Total structure area: 1,552
- Total interior livable area: 1,552 sqft
- Finished area above ground: 1,552
Property
Parking
- Parking features: None
Lot
- Size: 3,049 sqft
- Features: Level
Details
- Parcel number: 1006776
- Zoning: per town
Construction
Type & style
- Home type: SingleFamily
- Architectural style: Colonial
- Property subtype: Single Family Residence
Materials
- Vinyl Siding
- Foundation: Concrete Perimeter
- Roof: Asphalt
Condition
- New construction: No
- Year built: 1900
Utilities & green energy
- Sewer: Public Sewer
- Water: Public
Community & neighborhood
Location
- Region: Middletown
- Subdivision: Westfield
Price history
| Date | Event | Price |
|---|---|---|
| 12/30/2024 | Sold | $260,000-1.9%$168/sqft |
Source: | ||
| 12/4/2024 | Pending sale | $265,000$171/sqft |
Source: | ||
| 11/22/2024 | Price change | $265,000-10.2%$171/sqft |
Source: | ||
| 11/3/2024 | Price change | $295,000-1.7%$190/sqft |
Source: | ||
| 10/13/2024 | Price change | $300,000-3.2%$193/sqft |
Source: | ||
Public tax history
| Year | Property taxes | Tax assessment |
|---|---|---|
| 2025 | $6,483 +43% | $166,670 +35.2% |
| 2024 | $4,535 +4.8% | $123,240 |
| 2023 | $4,326 +40.7% | $123,240 +76.4% |
Find assessor info on the county website
Neighborhood: 06457
Nearby schools
GreatSchools rating
- 5/10Macdonough SchoolGrades: K-5Distance: 0.3 mi
- NAKeigwin Middle SchoolGrades: 6Distance: 1.6 mi
- 4/10Middletown High SchoolGrades: 9-12Distance: 1.5 mi
Schools provided by the listing agent
- Elementary: Macdonough
- High: Middletown
Source: Smart MLS. This data may not be complete. We recommend contacting the local school district to confirm school assignments for this home.

Get pre-qualified for a loan
At Zillow Home Loans, we can pre-qualify you in as little as 5 minutes with no impact to your credit score.An equal housing lender. NMLS #10287.
Sell for more on Zillow
Get a free Zillow Showcase℠ listing and you could sell for .
$272,500
2% more+ $5,450
With Zillow Showcase(estimated)
$277,950