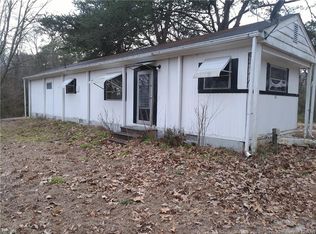This charming, newly renovated (in late 2019) farmhouse on 10 acres, is nestled in an idyllic country setting across from a 186 acre horse farm. It is centrally located near, Deltaville, Urbanna, Whitestone, Kilmarnock and Gloucester, all edging on the lovely Rappahannock “Rivah”. The farmhouse called “The Cranes Nest Farmhouse” was homesteaded back in the late 1800’s, and every effort was made to maintain the original charm of the home, merging its history with modern convenience and stunning decorative detailing. A bright, naturally lit lanai, with ceiling fans and pastoral views, greets everyone who enters. Through, glass-paned French doors, on barn-door style gliders is the charming parlor which then opens up into the great room which features a TV area, a lovely, open dining room, a fully equipped kitchen with farm sink and glass back -splash tiles, quartz countertops and an island with three barstools, a breakfast nook and wood burning stove. Off the dining room is an 18’- 25’ deck that affords great opportunities for outdoor dining and enjoyment. In addition, The Cranes Nest Farmhouse has three bedrooms and another lanai on the main floor. The master bedroom has an ensuite and sitting area. The second bedroom, off the main lanai, is very spacious and shares a large Jack & Jill bathroom adjoining the third downstairs bedroom which open to the second, side lanai that opens to the great room. Upstairs is the fourth bedroom with ensuite, and the original heartwood pine floors and serene views of horses grazing in the adjacent pastures. The property has wonderful old azaleas, dogwood trees and pines. It is part pasture, yard and pine forests. A new second well has been added and there are two barns on the property. It would be ideal for those wanting to have a horse or two. A new roof was put on the home at time of renovation, and each room has its own heating and cooling unit, which is very cost effective. Just a one-mile walk down our road is a secluded beach and wonderful water views. This is truly a home that offers the joy and serenity of country living along with every modern convenience.
This property is off market, which means it's not currently listed for sale or rent on Zillow. This may be different from what's available on other websites or public sources.
