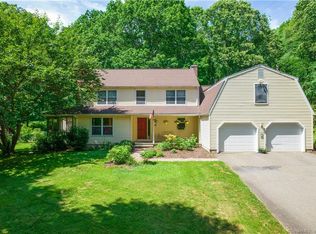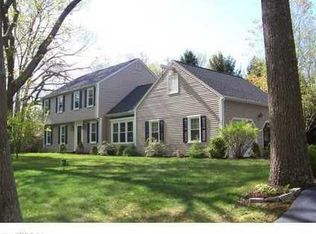Sold for $342,000
$342,000
15 Mill Rock Road West, Old Saybrook, CT 06475
3beds
1,851sqft
Single Family Residence
Built in 1820
1 Acres Lot
$501,200 Zestimate®
$185/sqft
$3,285 Estimated rent
Home value
$501,200
$456,000 - $551,000
$3,285/mo
Zestimate® history
Loading...
Owner options
Explore your selling options
What's special
PRICE REDUCED! This 1800's Farmhouse has plenty of charm with some original details still present. First floor master bedroom and a large Living room with a brick accent wall is adjacent to a sunny porch overlooking the rolling front lawn. Lovingly updated kitchen with new Cafe appliances and soapstone center island opens to a comfortably large Family room with wood stove. In addition there is a full bath on the first floor, a former formal dining room is currently used as a bedroom, a laundry room, and a mud room. Upstairs there is a landing with 2 large bedrooms. Over the garage a bonus room is currently being used as an office. Outside there is a storage shed and free standing greenhouse. Surrounding this property is the The Great Cedars Conservation area with miles of hiking trails and protected land. AHS WARRANTY INCLUDED. This coverage for repairs and replacement is extensive. Ask Maddy for details.
Zillow last checked: 8 hours ago
Listing updated: January 27, 2023 at 02:11pm
Listed by:
Maddy Mattson 860-575-4344,
Coldwell Banker Realty 860-434-8600,
Kimberly Petersen 860-550-1772,
Coldwell Banker Realty
Bought with:
Pamela Strunk
Berkshire Hathaway NE Prop.
Source: Smart MLS,MLS#: 170526252
Facts & features
Interior
Bedrooms & bathrooms
- Bedrooms: 3
- Bathrooms: 2
- Full bathrooms: 2
Primary bedroom
- Level: Main
- Area: 160.34 Square Feet
- Dimensions: 17.6 x 9.11
Bedroom
- Level: Upper
- Area: 223.52 Square Feet
- Dimensions: 17.6 x 12.7
Bedroom
- Level: Upper
- Area: 198.88 Square Feet
- Dimensions: 17.6 x 11.3
Dining room
- Level: Main
- Area: 121 Square Feet
- Dimensions: 11 x 11
Family room
- Features: Wood Stove
- Level: Main
- Area: 169 Square Feet
- Dimensions: 13 x 13
Kitchen
- Features: Kitchen Island
- Level: Main
- Area: 196 Square Feet
- Dimensions: 14 x 14
Living room
- Level: Main
- Area: 238 Square Feet
- Dimensions: 17 x 14
Sun room
- Level: Main
- Area: 119 Square Feet
- Dimensions: 7 x 17
Heating
- Baseboard, Oil
Cooling
- Window Unit(s)
Appliances
- Included: Oven/Range, Range Hood, Refrigerator, Dishwasher, Washer, Dryer, Water Heater
- Laundry: Main Level
Features
- Entrance Foyer
- Basement: Partial,Interior Entry
- Attic: None
- Has fireplace: No
Interior area
- Total structure area: 1,851
- Total interior livable area: 1,851 sqft
- Finished area above ground: 1,851
Property
Parking
- Total spaces: 2
- Parking features: Detached, Paved
- Garage spaces: 2
- Has uncovered spaces: Yes
Features
- Patio & porch: Deck, Patio, Enclosed
- Exterior features: Lighting
Lot
- Size: 1 Acres
- Features: Dry, Sloped
Details
- Additional structures: Shed(s)
- Parcel number: 1028076
- Zoning: AA-1
Construction
Type & style
- Home type: SingleFamily
- Architectural style: Farm House
- Property subtype: Single Family Residence
Materials
- Wood Siding
- Foundation: Stone
- Roof: Asphalt
Condition
- New construction: No
- Year built: 1820
Utilities & green energy
- Sewer: Septic Tank
- Water: Well
- Utilities for property: Cable Available
Community & neighborhood
Community
- Community features: Medical Facilities, Public Rec Facilities, Shopping/Mall
Location
- Region: Old Saybrook
Price history
| Date | Event | Price |
|---|---|---|
| 1/27/2023 | Sold | $342,000-6.3%$185/sqft |
Source: | ||
| 1/12/2023 | Contingent | $365,000$197/sqft |
Source: | ||
| 10/28/2022 | Price change | $365,000-6.4%$197/sqft |
Source: | ||
| 10/5/2022 | Listed for sale | $390,000-6%$211/sqft |
Source: | ||
| 5/25/2022 | Listing removed | -- |
Source: | ||
Public tax history
| Year | Property taxes | Tax assessment |
|---|---|---|
| 2025 | $4,741 +2% | $305,900 |
| 2024 | $4,650 -6.3% | $305,900 +26.1% |
| 2023 | $4,961 +1.8% | $242,600 |
Find assessor info on the county website
Neighborhood: 06475
Nearby schools
GreatSchools rating
- 5/10Kathleen E. Goodwin SchoolGrades: PK-4Distance: 1.2 mi
- 7/10Old Saybrook Middle SchoolGrades: 5-8Distance: 1.4 mi
- 8/10Old Saybrook Senior High SchoolGrades: 9-12Distance: 0.9 mi
Schools provided by the listing agent
- Elementary: Kathleen E. Goodwin
- High: Old Saybrook
Source: Smart MLS. This data may not be complete. We recommend contacting the local school district to confirm school assignments for this home.

Get pre-qualified for a loan
At Zillow Home Loans, we can pre-qualify you in as little as 5 minutes with no impact to your credit score.An equal housing lender. NMLS #10287.

