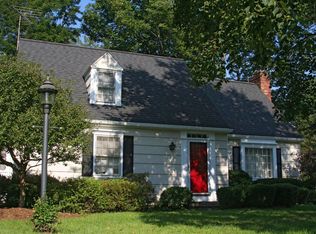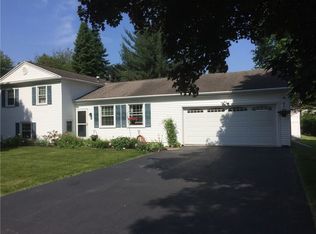Closed
$357,500
15 Mill Rd, Fairport, NY 14450
2beds
1,454sqft
Single Family Residence
Built in 1963
0.45 Acres Lot
$370,400 Zestimate®
$246/sqft
$2,564 Estimated rent
Home value
$370,400
$352,000 - $389,000
$2,564/mo
Zestimate® history
Loading...
Owner options
Explore your selling options
What's special
Here's the GEM that you've hoped for! Top location, neighborhood and condition! If you want maintenance free living for the indefinite future this is for you. Every mechanical system has been improved or replaced. Better than a condo! Enjoy a private, fenced yard, beautiful deck with a pergola, and a large garden shed. The sun room (included in sq footage) has heated flooring and the charming living room fireplace is upgraded with gas logs for ambiance and heat. Custom kitchen and baths with white oak cabinetry and honed granite in the kitchen. Solid wood 6 panel doors, extensive crown moldings and hardwood flooring throughout. Primary suite includes large shower and walk-in closet. The garage has storage cabinetry. You'll be glad to see this inspiring home! Be sure to take the 3D virtual tour.
Zillow last checked: 8 hours ago
Listing updated: January 18, 2024 at 07:08am
Listed by:
Andrew J. Hopfinger 585-732-5285,
Red Barn Properties
Bought with:
Jenna C. May, 10401269656
Keller Williams Realty Greater Rochester
Source: NYSAMLSs,MLS#: R1499768 Originating MLS: Rochester
Originating MLS: Rochester
Facts & features
Interior
Bedrooms & bathrooms
- Bedrooms: 2
- Bathrooms: 2
- Full bathrooms: 2
- Main level bathrooms: 2
- Main level bedrooms: 2
Heating
- Gas, Electric, Forced Air, Radiant Floor
Cooling
- Central Air
Appliances
- Included: Convection Oven, Dryer, Dishwasher, Exhaust Fan, Gas Cooktop, Disposal, Gas Oven, Gas Range, Gas Water Heater, Microwave, Refrigerator, Range Hood, Washer
- Laundry: In Basement
Features
- Cedar Closet(s), Ceiling Fan(s), Dining Area, Eat-in Kitchen, Separate/Formal Living Room, Granite Counters, Window Treatments, Bedroom on Main Level, Main Level Primary, Primary Suite
- Flooring: Ceramic Tile, Hardwood, Luxury Vinyl, Tile, Varies
- Windows: Drapes, Thermal Windows
- Basement: Partial,Partially Finished
- Number of fireplaces: 1
Interior area
- Total structure area: 1,454
- Total interior livable area: 1,454 sqft
Property
Parking
- Total spaces: 2
- Parking features: Attached, Garage, Storage, Workshop in Garage, Driveway, Garage Door Opener
- Attached garage spaces: 2
Features
- Levels: One
- Stories: 1
- Patio & porch: Deck, Patio
- Exterior features: Blacktop Driveway, Deck, Fully Fenced, Patio
- Fencing: Full
Lot
- Size: 0.45 Acres
- Dimensions: 100 x 195
- Features: Residential Lot
Details
- Additional structures: Shed(s), Storage
- Parcel number: 2644891651800001021000
- Special conditions: Standard
Construction
Type & style
- Home type: SingleFamily
- Architectural style: Ranch,Traditional
- Property subtype: Single Family Residence
Materials
- Fiber Cement, Vinyl Siding, Copper Plumbing
- Foundation: Block
- Roof: Asphalt,Shingle
Condition
- Resale
- Year built: 1963
Utilities & green energy
- Electric: Circuit Breakers
- Sewer: Septic Tank
- Water: Connected, Public
- Utilities for property: Cable Available, High Speed Internet Available, Water Connected
Community & neighborhood
Location
- Region: Fairport
- Subdivision: Indian Vly Sec 02
Other
Other facts
- Listing terms: Conventional
Price history
| Date | Event | Price |
|---|---|---|
| 1/10/2024 | Pending sale | $309,000-13.6%$213/sqft |
Source: | ||
| 11/28/2023 | Sold | $357,500+15.7%$246/sqft |
Source: | ||
| 10/4/2023 | Pending sale | $309,000$213/sqft |
Source: | ||
| 9/27/2023 | Listed for sale | $309,000+141.4%$213/sqft |
Source: | ||
| 11/20/2001 | Sold | $128,000+8.5%$88/sqft |
Source: Public Record Report a problem | ||
Public tax history
| Year | Property taxes | Tax assessment |
|---|---|---|
| 2024 | -- | $184,000 +11% |
| 2023 | -- | $165,700 |
| 2022 | -- | $165,700 |
Find assessor info on the county website
Neighborhood: 14450
Nearby schools
GreatSchools rating
- 6/10Jefferson Avenue SchoolGrades: K-5Distance: 1.2 mi
- 7/10Martha Brown Middle SchoolGrades: 6-8Distance: 1.1 mi
- NAMinerva Deland SchoolGrades: 9Distance: 1.5 mi
Schools provided by the listing agent
- High: Fairport Senior High
- District: Fairport
Source: NYSAMLSs. This data may not be complete. We recommend contacting the local school district to confirm school assignments for this home.

