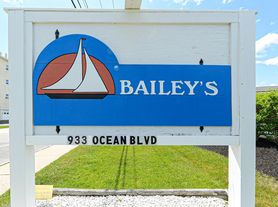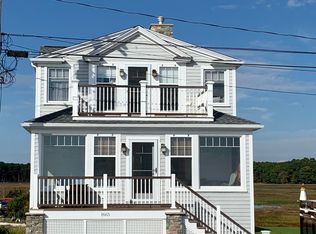This sweet dog friendly 2-bedroom, 1-bath bungalow will be available beginning September 15th with an annual lease term. Open concept and tastefully decorated, the home comes fully furnished and equipped for your convenience. The kitchen features granite countertops, stainless steel appliances, and a breakfast bar with seating for three that overlooks the cozy living area. A large dining table provides plenty of space for meals or entertaining. The backyard offers a fenced-in area and a large storage shed, perfect for extra space or outdoor living. Just a short stroll takes you to North Beach, and there's off-street parking for two+ cars. A well-behaved pup is welcome with a pet fee. No smoking is allowed on the premises. Applicants are subject to a $50 credit check.
House for rent
$3,250/mo
15 Mill Pond Ln, Hampton, NH 03842
2beds
1,415sqft
Price may not include required fees and charges.
Singlefamily
Available now
Dogs OK
-- A/C
1st floor laundry laundry
-- Parking
Natural gas
What's special
Fenced-in areaStainless steel appliancesGranite countertopsBreakfast barLarge dining table
- 44 days |
- -- |
- -- |
Travel times
Looking to buy when your lease ends?
With a 6% savings match, a first-time homebuyer savings account is designed to help you reach your down payment goals faster.
Offer exclusive to Foyer+; Terms apply. Details on landing page.
Facts & features
Interior
Bedrooms & bathrooms
- Bedrooms: 2
- Bathrooms: 1
- 3/4 bathrooms: 1
Heating
- Natural Gas
Appliances
- Included: Dishwasher, Dryer, Range, Refrigerator, Stove, Washer
- Laundry: 1st Floor Laundry, In Unit
Features
- Dining Area, Kitchen Island, Living/Dining, Natural Light, Vaulted Ceiling(s)
- Flooring: Softwood
- Furnished: Yes
Interior area
- Total interior livable area: 1,415 sqft
Property
Parking
- Details: Contact manager
Features
- Patio & porch: Deck
- Exterior features: 1st Floor Laundry, Architecture Style: Bungalow, Carbon Monoxide Detector(s), Deck, Dining Area, Flooring: Softwood, Garden, Gas Water Heater, Heating: Gas, Kitchen Island, Landscaped, Level, Living/Dining, Lot Features: Landscaped, Level, Near Shopping, Neighborhood, Natural Light, Near Shopping, Neighborhood, Paved, Smoke Detector(s), Vaulted Ceiling(s), Window Treatments
Details
- Parcel number: HMPTM150B38
Construction
Type & style
- Home type: SingleFamily
- Architectural style: Bungalow
- Property subtype: SingleFamily
Condition
- Year built: 1945
Community & HOA
Location
- Region: Hampton
Financial & listing details
- Lease term: Contact For Details
Price history
| Date | Event | Price |
|---|---|---|
| 9/28/2025 | Price change | $3,250-7.1%$2/sqft |
Source: PrimeMLS #5059794 | ||
| 9/4/2025 | Listed for rent | $3,500$2/sqft |
Source: PrimeMLS #5059794 | ||
| 7/31/2025 | Sold | $600,000+20.2%$424/sqft |
Source: | ||
| 6/13/2025 | Contingent | $499,000$353/sqft |
Source: | ||
| 6/9/2025 | Listed for sale | $499,000+66.3%$353/sqft |
Source: | ||

