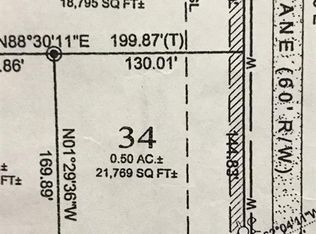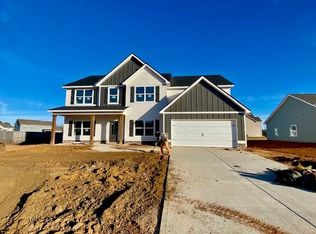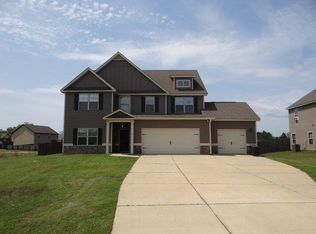Sold for $314,000 on 10/01/25
Zestimate®
$314,000
15 Mill Dr, Fort Mitchell, AL 36856
4beds
1,944sqft
Single Family Residence
Built in 2022
1 Acres Lot
$314,000 Zestimate®
$162/sqft
$1,920 Estimated rent
Home value
$314,000
Estimated sales range
Not available
$1,920/mo
Zestimate® history
Loading...
Owner options
Explore your selling options
What's special
Step inside this stunning like new 4 bedroom, 2 bath home nestled on a spacious 1 acre lot in the sought-after Mill Pond Estates subdivision of Fort Mitchell. Built in 2022, this modern beauty offers 1,944 square feet of living space and a thoughtfully designed split-bedroom floor plan for maximum privacy and comfort. From the moment you enter, you'll be welcomed by soaring 9-foot ceilings and an open concept layout that makes entertaining a breeze. The living room features a cozy stone mantle fireplace and luxury vinyl plank flooring that flows seamlessly into the kitchen. You'll love the oversized granite island, sleek cabinetry, tile backsplash, and stainless steel appliances all combining function and style. Retreat to the elegant owner's suite, where you'll find a walk-in closet and a spa-like bath with granite countertops, a tiled soaking tub, a separate tiled shower, and matching tile floors. The three additional bedrooms are generously sized and positioned on the opposite side of the home for added privacy. Enjoy outdoor living in your large backyard, complete with partial fencing and plenty of space to expand or customize to your needs. A two-car garage adds convenience, and the peaceful setting provides a true retreat all within a desirable neighborhood just minutes from Fort Moore.
Zillow last checked: 8 hours ago
Listing updated: October 01, 2025 at 11:40am
Listed by:
Marshay Rogers 706-570-4590,
Keller Williams Realty River Cities
Bought with:
Melinda Bush, 430498
Coldwell Banker / Kennon, Parker, Duncan & Davis
Source: CBORGA,MLS#: 222542
Facts & features
Interior
Bedrooms & bathrooms
- Bedrooms: 4
- Bathrooms: 2
- Full bathrooms: 2
Primary bathroom
- Features: Double Vanity
Dining room
- Features: Dining Area
Kitchen
- Features: Kitchen Island, View Family Room
Heating
- Electric
Cooling
- Ceiling Fan(s), Central Gas
Appliances
- Included: Dishwasher, Electric Range, Microwave
- Laundry: Laundry Room
Features
- High Ceilings, Walk-In Closet(s), Double Vanity, Tray Ceiling(s)
- Flooring: Carpet
- Has fireplace: Yes
- Fireplace features: Family Room
Interior area
- Total structure area: 1,944
- Total interior livable area: 1,944 sqft
Property
Parking
- Total spaces: 2
- Parking features: 2-Garage
- Garage spaces: 2
Features
- Patio & porch: Patio
- Fencing: Fenced
Lot
- Size: 1 Acres
- Features: Level
Details
- Parcel number: SEE LEGAL
Construction
Type & style
- Home type: SingleFamily
- Architectural style: Ranch
- Property subtype: Single Family Residence
Materials
- Cement Siding
- Foundation: Slab/No
Condition
- New construction: No
- Year built: 2022
Utilities & green energy
- Sewer: Septic Tank
- Water: Public
Green energy
- Energy efficient items: High Efficiency
Community & neighborhood
Security
- Security features: None
Location
- Region: Fort Mitchell
- Subdivision: Mill Pond Estates
Price history
| Date | Event | Price |
|---|---|---|
| 10/1/2025 | Sold | $314,000$162/sqft |
Source: | ||
| 8/26/2025 | Pending sale | $314,000$162/sqft |
Source: | ||
| 7/31/2025 | Listed for sale | $314,000+11.3%$162/sqft |
Source: | ||
| 4/26/2023 | Sold | $282,000-2.7%$145/sqft |
Source: | ||
| 2/11/2023 | Pending sale | $289,900$149/sqft |
Source: | ||
Public tax history
Tax history is unavailable.
Neighborhood: 36856
Nearby schools
GreatSchools rating
- 3/10Mt Olive Primary SchoolGrades: PK-2Distance: 8.5 mi
- 3/10Russell Co Middle SchoolGrades: 6-8Distance: 12.3 mi
- 3/10Russell Co High SchoolGrades: 9-12Distance: 12 mi

Get pre-qualified for a loan
At Zillow Home Loans, we can pre-qualify you in as little as 5 minutes with no impact to your credit score.An equal housing lender. NMLS #10287.
Sell for more on Zillow
Get a free Zillow Showcase℠ listing and you could sell for .
$314,000
2% more+ $6,280
With Zillow Showcase(estimated)
$320,280

